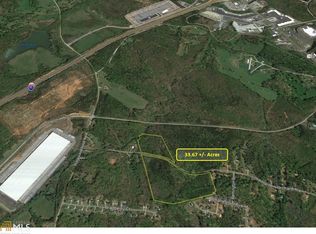Closed
$383,000
64 Old Harden Orchard Rd, Commerce, GA 30529
3beds
1,776sqft
Single Family Residence, Residential
Built in 2011
1.29 Acres Lot
$383,700 Zestimate®
$216/sqft
$3,817 Estimated rent
Home value
$383,700
$326,000 - $453,000
$3,817/mo
Zestimate® history
Loading...
Owner options
Explore your selling options
What's special
Welcome to this charming 3-bedroom, 2-bathroom home with outdoor oasis, featuring modern LVP flooring throughout. The living room boasts soaring high ceilings and a stunning rock gas fireplace, creating a warm and inviting space for relaxation. The entire home has been freshly painted, giving it a clean, updated feel. The kitchen is equipped with stainless steel appliances, offering a sleek and functional cooking area. The primary suite is a true retreat, featuring tray ceilings, a spacious walk-in closet, and a large en-suite bathroom. Step outside to your personal backyard paradise! Entertain guests on the newly built deck or gather around the large rock fire pit. The covered outdoor entertaining area includes a sink, half bath, ample counter space for grilling, and a perfect view of your private in-ground pool all enclosed by a wooden privacy fence for ultimate seclusion. Additional features include a two-car garage and thoughtful details throughout, making this home the perfect blend of comfort and style. Don’t miss out—schedule your tour today!
Zillow last checked: 8 hours ago
Listing updated: March 20, 2025 at 10:51pm
Listing Provided by:
Greg Adams,
Chris McCall Realty, LLC 706-969-3843
Bought with:
Soraya Echols, 420459
Keller Williams Premier
Source: FMLS GA,MLS#: 7509871
Facts & features
Interior
Bedrooms & bathrooms
- Bedrooms: 3
- Bathrooms: 2
- Full bathrooms: 2
- Main level bathrooms: 2
- Main level bedrooms: 3
Primary bedroom
- Features: Master on Main, Split Bedroom Plan, Other
- Level: Master on Main, Split Bedroom Plan, Other
Bedroom
- Features: Master on Main, Split Bedroom Plan, Other
Primary bathroom
- Features: Double Vanity, Separate Tub/Shower, Soaking Tub
Dining room
- Features: Separate Dining Room
Kitchen
- Features: Breakfast Bar, Cabinets Stain, Eat-in Kitchen, Pantry, Wine Rack
Heating
- Central, Electric, Heat Pump
Cooling
- Attic Fan, Ceiling Fan(s), Central Air, Electric
Appliances
- Included: Dishwasher, Dryer, Electric Oven, Electric Range, Microwave, Refrigerator, Washer
- Laundry: In Hall, Laundry Closet
Features
- Double Vanity, Walk-In Closet(s)
- Flooring: Luxury Vinyl
- Windows: Double Pane Windows
- Basement: Crawl Space
- Number of fireplaces: 1
- Fireplace features: Gas Log, Living Room
- Common walls with other units/homes: No Common Walls
Interior area
- Total structure area: 1,776
- Total interior livable area: 1,776 sqft
Property
Parking
- Total spaces: 2
- Parking features: Driveway, Garage, Garage Faces Front
- Garage spaces: 2
- Has uncovered spaces: Yes
Accessibility
- Accessibility features: None
Features
- Levels: One
- Stories: 1
- Patio & porch: Deck, Front Porch
- Exterior features: Private Yard, Rain Gutters, Rear Stairs, Storage, No Dock
- Pool features: In Ground, Pool/Spa Combo, Vinyl
- Spa features: None
- Fencing: Back Yard,Privacy,Wood
- Has view: Yes
- View description: Rural, Trees/Woods
- Waterfront features: None
- Body of water: None
Lot
- Size: 1.29 Acres
- Features: Back Yard, Corner Lot, Front Yard, Level
Details
- Additional structures: Outdoor Kitchen, Pool House
- Parcel number: 020C 001C
- Other equipment: None
- Horse amenities: None
Construction
Type & style
- Home type: SingleFamily
- Architectural style: Ranch
- Property subtype: Single Family Residence, Residential
Materials
- Vinyl Siding
- Foundation: Block
- Roof: Shingle
Condition
- Resale
- New construction: No
- Year built: 2011
Utilities & green energy
- Electric: 110 Volts, 220 Volts
- Sewer: Septic Tank
- Water: Public
- Utilities for property: Cable Available, Electricity Available, Phone Available, Water Available
Green energy
- Energy efficient items: None
- Energy generation: None
Community & neighborhood
Security
- Security features: None
Community
- Community features: None
Location
- Region: Commerce
- Subdivision: None
Other
Other facts
- Ownership: Fee Simple
- Road surface type: Paved
Price history
| Date | Event | Price |
|---|---|---|
| 3/14/2025 | Sold | $383,000-4.1%$216/sqft |
Source: | ||
| 2/20/2025 | Listed for sale | $399,500$225/sqft |
Source: | ||
| 1/16/2025 | Pending sale | $399,500$225/sqft |
Source: | ||
| 1/16/2025 | Listed for sale | $399,500$225/sqft |
Source: | ||
| 1/15/2025 | Listing removed | $399,500$225/sqft |
Source: | ||
Public tax history
| Year | Property taxes | Tax assessment |
|---|---|---|
| 2024 | $3,171 +15.3% | $114,320 +16% |
| 2023 | $2,750 +6.2% | $98,560 +22.5% |
| 2022 | $2,590 +6.4% | $80,440 +8.4% |
Find assessor info on the county website
Neighborhood: 30529
Nearby schools
GreatSchools rating
- NACommerce Primary SchoolGrades: PK-2Distance: 2.5 mi
- 7/10Commerce Middle SchoolGrades: 5-8Distance: 3.1 mi
- 8/10Commerce High SchoolGrades: 9-12Distance: 2.2 mi
Schools provided by the listing agent
- Elementary: Commerce
- Middle: Commerce
- High: Commerce
Source: FMLS GA. This data may not be complete. We recommend contacting the local school district to confirm school assignments for this home.

Get pre-qualified for a loan
At Zillow Home Loans, we can pre-qualify you in as little as 5 minutes with no impact to your credit score.An equal housing lender. NMLS #10287.
Sell for more on Zillow
Get a free Zillow Showcase℠ listing and you could sell for .
$383,700
2% more+ $7,674
With Zillow Showcase(estimated)
$391,374