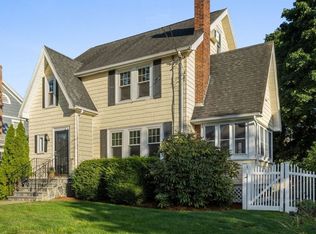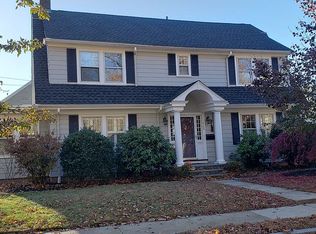Located on one of the nicest Streets in West Medford this Home is sure to be a crowd pleaser! A freshly painted exterior welcomes you in as soon as you pull up to your future home. This Home has benefited from many modern updates while still retaining much of its 1920"s quality and charm. The 1st floor features a front to back living room with wood burning fireplace, beautiful natural woodwork and French doors to the sitting room. A formal dining room large enough for special dining occasions, large eat-in kitchen with custom cabinets, granite counters, work island, 6 burner Viking Range, double Thermadore wall ovens and slider out to the deck, back yard and garage. The 2nd floor features a front to back master bedroom with walk-in closet, 2 additional bedrooms and the full bath. Recent improvements include exterior painting, granite front stairs, attic insulation and air sealing. Located close to Mystic Lakes, Commuter Line and shopping in West Medford Square. Your search ends here!
This property is off market, which means it's not currently listed for sale or rent on Zillow. This may be different from what's available on other websites or public sources.

