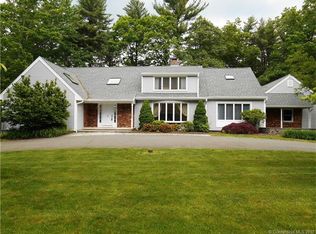This beautiful colonial is move in ready with 3 bedrooms and 2 1/2 bathrooms sits on .87 acres has a view of Country Club of Avon. The entire home was updated with new 3" hard oak flooring, granite counter tops, roof, garage doors and openers, furnace, and central air units. Cozy up next to the fireplace in the large living area. The spacious master offers a his and her closets with a full bath that has a separate shower and tub. Take a walk on the back porch or patio where you can relax and enjoy the sounds of nature. The beautiful sun room, made from reclaimed wood, is the talking piece of the house. Use it as an entreating space, or to enjoy a quiet dinner with a view. The second floor offers two bedrooms, each with 2 closets, that share a full bath. Need Storage? There is a walk-out storage on the second floor. Close to schools, trails, and shopping. Do not miss it! The tenant will be responsible for the electric,internet,trash, And oil etc.
This property is off market, which means it's not currently listed for sale or rent on Zillow. This may be different from what's available on other websites or public sources.

