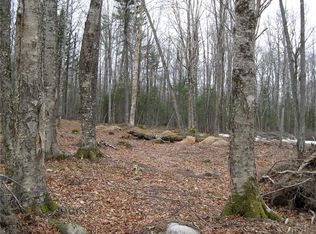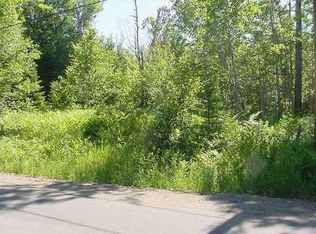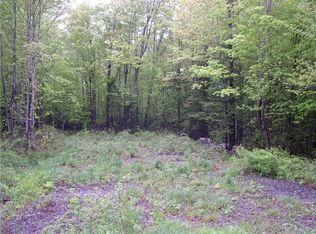Closed
$649,000
64 Noyes Timberland Road, Rangeley Plt, ME 04970
3beds
2,900sqft
Single Family Residence
Built in 2008
40 Acres Lot
$685,400 Zestimate®
$224/sqft
$3,576 Estimated rent
Home value
$685,400
Estimated sales range
Not available
$3,576/mo
Zestimate® history
Loading...
Owner options
Explore your selling options
What's special
Authentic log home tucked away on 40 acres on a quiet, dead end road in the Rangeley Lakes Region. This 3+ bedroom/2 bath home is ideally situated to take full advantage of its beautiful acreage with southwest exposure. This ''Hilltop Log Home'' features north woods charm throughout - spacious great room with cathedral ceilings and beams, sun filled dining area, sleek kitchen, master BR suite, plus 2BRS and a loft. The spacious tiled mudroom entry opens up to a 3 car attached garage (with one oversized door) and potential living space above. Extras include two covered porches, kitchen pantry, laundry room, radiant heat and low plantation taxes. Direct ATV and snowmobile from your door, and deeded access to a sandy beach on Mooselookmeguntic Lake. This is a must see so please call for private showing.
Zillow last checked: 8 hours ago
Listing updated: January 17, 2025 at 07:08pm
Listed by:
Morton & Furbish Agency
Bought with:
Morton & Furbish Agency
Source: Maine Listings,MLS#: 1589308
Facts & features
Interior
Bedrooms & bathrooms
- Bedrooms: 3
- Bathrooms: 2
- Full bathrooms: 2
Primary bedroom
- Features: Balcony/Deck, Cathedral Ceiling(s), Full Bath, Walk-In Closet(s)
- Level: First
Bedroom 1
- Features: Closet
- Level: First
Bedroom 2
- Features: Closet
- Level: First
Kitchen
- Features: Kitchen Island, Pantry
- Level: First
Laundry
- Features: Built-in Features
- Level: First
Living room
- Features: Cathedral Ceiling(s)
- Level: First
Mud room
- Features: Closet
- Level: First
Heating
- Radiant
Cooling
- None
Appliances
- Included: Dishwasher, Dryer, Microwave, Gas Range, Refrigerator, Washer
- Laundry: Built-Ins
Features
- Pantry, Storage, Walk-In Closet(s)
- Flooring: Tile, Wood
- Basement: Interior Entry,Full
- Has fireplace: No
Interior area
- Total structure area: 2,900
- Total interior livable area: 2,900 sqft
- Finished area above ground: 2,900
- Finished area below ground: 0
Property
Parking
- Total spaces: 3
- Parking features: Gravel, 5 - 10 Spaces, Storage
- Attached garage spaces: 3
Features
- Patio & porch: Porch
- Has view: Yes
- View description: Scenic, Trees/Woods
- Body of water: Mooselookmeguntic
- Frontage length: Waterfrontage: 100,Waterfrontage Shared: 100
Lot
- Size: 40 Acres
- Features: Rural, Level, Open Lot, Wooded
Details
- Zoning: Residential
- Other equipment: DSL
Construction
Type & style
- Home type: SingleFamily
- Architectural style: New Englander
- Property subtype: Single Family Residence
Materials
- Log, Log Siding
- Roof: Shingle
Condition
- Year built: 2008
Utilities & green energy
- Electric: Circuit Breakers
- Sewer: Private Sewer
- Water: Private
Community & neighborhood
Location
- Region: Rangeley
Other
Other facts
- Road surface type: Gravel, Dirt
Price history
| Date | Event | Price |
|---|---|---|
| 7/24/2024 | Sold | $649,000-7%$224/sqft |
Source: | ||
| 6/22/2024 | Pending sale | $698,000$241/sqft |
Source: | ||
| 6/5/2024 | Price change | $698,000-2.9%$241/sqft |
Source: | ||
| 5/12/2024 | Listed for sale | $719,000$248/sqft |
Source: | ||
Public tax history
Tax history is unavailable.
Neighborhood: 04970
Nearby schools
GreatSchools rating
- 4/10Rangeley Lakes Regional SchoolGrades: PK-12Distance: 6.6 mi

Get pre-qualified for a loan
At Zillow Home Loans, we can pre-qualify you in as little as 5 minutes with no impact to your credit score.An equal housing lender. NMLS #10287.



