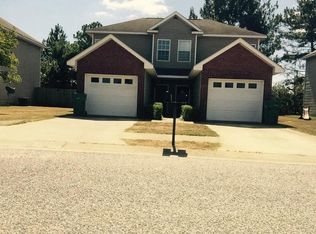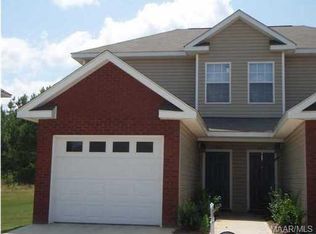Sold for $260,000
$260,000
64 Nottingham Way, Elmore, AL 36025
--beds
2baths
1,657sqft
Unknown
Built in 2022
-- sqft lot
$273,200 Zestimate®
$157/sqft
$1,928 Estimated rent
Home value
$273,200
$216,000 - $344,000
$1,928/mo
Zestimate® history
Loading...
Owner options
Explore your selling options
What's special
64 Nottingham Way, Elmore, AL 36025 contains 1,657 sq ft and was built in 2022. It contains 2 bathrooms. This home last sold for $260,000 in April 2025.
The Zestimate for this house is $273,200. The Rent Zestimate for this home is $1,928/mo.
Facts & features
Interior
Bedrooms & bathrooms
- Bathrooms: 2
Heating
- Forced air
Features
- Flooring: Carpet, Linoleum / Vinyl
- Has fireplace: Yes
Interior area
- Total interior livable area: 1,657 sqft
Property
Features
- Exterior features: Wood, Brick
Lot
- Size: 7,405 sqft
Details
- Parcel number: 1505210012005000
Construction
Type & style
- Home type: Unknown
Materials
- Wood
- Foundation: Slab
- Roof: Asphalt
Condition
- Year built: 2022
Community & neighborhood
Location
- Region: Elmore
Price history
| Date | Event | Price |
|---|---|---|
| 4/7/2025 | Sold | $260,000-1.9%$157/sqft |
Source: Public Record Report a problem | ||
| 3/11/2025 | Pending sale | $265,000$160/sqft |
Source: MAAR #565903 Report a problem | ||
| 3/3/2025 | Contingent | $265,000$160/sqft |
Source: | ||
| 2/27/2025 | Price change | $265,000-0.7%$160/sqft |
Source: | ||
| 1/17/2025 | Price change | $267,000-0.4%$161/sqft |
Source: | ||
Public tax history
| Year | Property taxes | Tax assessment |
|---|---|---|
| 2025 | $679 -0.9% | $24,080 -0.8% |
| 2024 | $685 -0.9% | $24,280 -0.8% |
| 2023 | $691 +260.1% | $24,480 +282.5% |
Find assessor info on the county website
Neighborhood: 36025
Nearby schools
GreatSchools rating
- 8/10Airport Road Intermediate SchoolGrades: 3-4Distance: 1.4 mi
- 5/10Millbrook Middle Jr High SchoolGrades: 5-8Distance: 2.1 mi
- 5/10Stanhope Elmore High SchoolGrades: 9-12Distance: 2.3 mi
Get pre-qualified for a loan
At Zillow Home Loans, we can pre-qualify you in as little as 5 minutes with no impact to your credit score.An equal housing lender. NMLS #10287.

