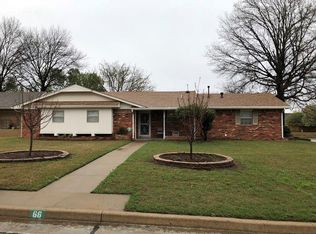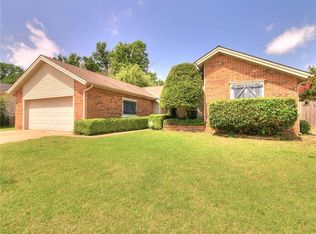Sold for $265,000 on 11/18/25
Zestimate®
$265,000
64 Northridge Rd, Shawnee, OK 74804
3beds
1,811sqft
Single Family Residence
Built in 1978
0.25 Acres Lot
$265,000 Zestimate®
$146/sqft
$1,605 Estimated rent
Home value
$265,000
$252,000 - $281,000
$1,605/mo
Zestimate® history
Loading...
Owner options
Explore your selling options
What's special
Pro pics are on the way! Discover this beautifully maintained 3-bedroom, 2-bathroom home nestled in a serene cul-de-sac within the sought-after Northridge addition in Shawnee. This property features an inviting living room with soaring ceilings, newer flooring, a cozy fireplace, perfect for gatherings and a storm cellar. The wet bar and built-ins enhance the space.
Retreat to the spacious primary bedroom, which provides private patio access and an en-suite bathroom equipped with double vanities, a walk-in closet, and ample storage. The large yard offers plenty of room for outdoor activities and gardening.
Located in the popular Grove School District, this home is ideal for those who enjoy an active lifestyle. With easy access to highways and close proximity to the north end of town, you’ll appreciate the convenience of nearby amenities and walking opportunities.
Don't miss the chance to make this charming your own.
Zillow last checked: 8 hours ago
Listing updated: November 18, 2025 at 07:01pm
Listed by:
Jenifer Stevenson 405-306-4137,
Berkshire Hathaway-Benchmark
Bought with:
Kellie Steele, 202642
Berkshire Hathaway-Benchmark
Source: MLSOK/OKCMAR,MLS#: 1194719
Facts & features
Interior
Bedrooms & bathrooms
- Bedrooms: 3
- Bathrooms: 2
- Full bathrooms: 2
Primary bedroom
- Description: Ceiling Fan,Double Vanities,Full Bath,Tub & Shower,Walk In Closet
Bedroom
- Description: Ceiling Fan,Walk In Closet
Bedroom
- Description: Ceiling Fan
Bathroom
- Description: Tub & Shower
Kitchen
- Description: Breakfast Bar
Living room
- Description: Bookcase,Built Ins,Cathedral Ceiling,Ceiling Fan,Family/Den,Fireplace,Wet Bar
Heating
- Central
Cooling
- Has cooling: Yes
Appliances
- Included: Dishwasher, Microwave, Free-Standing Gas Oven, Free-Standing Gas Range
Features
- Number of fireplaces: 1
- Fireplace features: Gas Log
Interior area
- Total structure area: 1,811
- Total interior livable area: 1,811 sqft
Property
Parking
- Total spaces: 2
- Parking features: Garage
- Garage spaces: 2
Features
- Levels: One
- Stories: 1
- Patio & porch: Deck
Lot
- Size: 0.25 Acres
- Features: Cul-De-Sac
Details
- Additional structures: Outbuilding
- Parcel number: 64NONENorthridge74804
- Special conditions: None
Construction
Type & style
- Home type: SingleFamily
- Architectural style: Other
- Property subtype: Single Family Residence
Materials
- Brick
- Foundation: Slab
- Roof: Composition
Condition
- Year built: 1978
Community & neighborhood
Location
- Region: Shawnee
Price history
| Date | Event | Price |
|---|---|---|
| 11/18/2025 | Sold | $265,000-1.5%$146/sqft |
Source: | ||
| 10/13/2025 | Pending sale | $269,000$149/sqft |
Source: | ||
| 10/6/2025 | Listed for sale | $269,000+12.1%$149/sqft |
Source: | ||
| 10/20/2022 | Sold | $240,000+54.8%$133/sqft |
Source: Public Record Report a problem | ||
| 9/30/2010 | Sold | $155,000-1.6%$86/sqft |
Source: | ||
Public tax history
| Year | Property taxes | Tax assessment |
|---|---|---|
| 2024 | $2,817 +3.7% | $30,024 +5% |
| 2023 | $2,717 | $28,594 +63.9% |
| 2022 | -- | $17,447 |
Find assessor info on the county website
Neighborhood: 74804
Nearby schools
GreatSchools rating
- 9/10Grove Public SchoolGrades: PK-8Distance: 0.7 mi
Schools provided by the listing agent
- Elementary: Grove Lower ES,Grove Upper ES
- Middle: Grove MS
- High: Grove Public School
Source: MLSOK/OKCMAR. This data may not be complete. We recommend contacting the local school district to confirm school assignments for this home.

Get pre-qualified for a loan
At Zillow Home Loans, we can pre-qualify you in as little as 5 minutes with no impact to your credit score.An equal housing lender. NMLS #10287.

