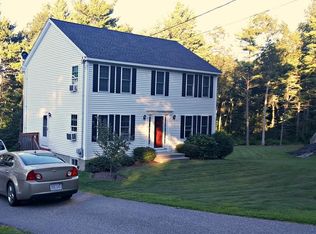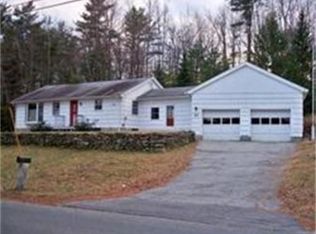7 room, 3 bedroom, 2.5 bath, hip roof colonial on 2.5 acre lot. Bright and sunny open floor plan, center island kitchen. Crown moulding and chair rail in formal dining room. First floor laundry. Deck off the kitchen overlooking magnificently landscaped back yard. 2nd floor master bedroom with full bath and walk-in closet. Walk out basement with finished game room. Easy commute to Route 20 and the Mass Pike.
This property is off market, which means it's not currently listed for sale or rent on Zillow. This may be different from what's available on other websites or public sources.


