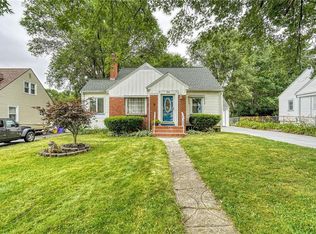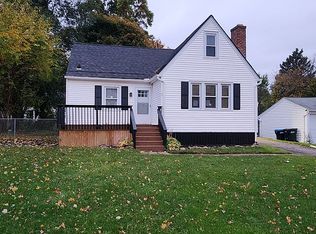Closed
$225,000
64 Nantucket Rd, Rochester, NY 14626
3beds
1,257sqft
Single Family Residence
Built in 1949
7,875.65 Square Feet Lot
$235,500 Zestimate®
$179/sqft
$1,846 Estimated rent
Home value
$235,500
$224,000 - $247,000
$1,846/mo
Zestimate® history
Loading...
Owner options
Explore your selling options
What's special
Welcome to 64 Nantucket Rd! This charming Cape Cod has been completely updated, offering a perfect blend of classic charm and modern convenience. As you step inside, you'll be greeted by a warm and inviting living room featuring a wood-burning fireplace. The dining room provides the ideal space for all your entertaining needs! The kitchen has been tastefully remodeled and boasts modern appliances, ample counter space and an abundance of storage. The main level is completed with a 1ST FLOOR primary bedroom for those seeking single level-living! Upstairs you'll find two generous sized bedrooms, each offering ample closet space and a cozy ambiance. The patio is a great space for outdoor gatherings & the fully fenced yard offers plenty of room for gardening and play! This home is conveniently located near parks, schools, shopping and expressways! Recent Updates include: New front porch (2021), New kitchen appliances (2021) & Tear-Off Roof (2022). Open House Sunday 7/23 from 2-4PM. Delayed Negotiations until Tuesday 7/25 @ 6PM.
Zillow last checked: 8 hours ago
Listing updated: September 01, 2023 at 12:31pm
Listed by:
Danielle Tomasetti 585-755-1531,
Howard Hanna
Bought with:
Anthony C. Butera, 10491209556
Keller Williams Realty Greater Rochester
Source: NYSAMLSs,MLS#: R1485177 Originating MLS: Rochester
Originating MLS: Rochester
Facts & features
Interior
Bedrooms & bathrooms
- Bedrooms: 3
- Bathrooms: 1
- Full bathrooms: 1
- Main level bedrooms: 1
Bedroom 1
- Level: First
Bedroom 1
- Level: First
Bedroom 2
- Level: Second
Bedroom 2
- Level: Second
Bedroom 3
- Level: Second
Bedroom 3
- Level: Second
Basement
- Level: Basement
Basement
- Level: Basement
Dining room
- Level: First
Dining room
- Level: First
Kitchen
- Level: First
Kitchen
- Level: First
Living room
- Level: First
Living room
- Level: First
Heating
- Gas, Forced Air
Cooling
- Central Air
Appliances
- Included: Dryer, Dishwasher, Gas Cooktop, Disposal, Gas Oven, Gas Range, Gas Water Heater, Microwave, Refrigerator, Washer
- Laundry: In Basement
Features
- Ceiling Fan(s), Separate/Formal Dining Room, Separate/Formal Living Room, Granite Counters, Window Treatments, Bedroom on Main Level, Main Level Primary
- Flooring: Hardwood, Varies, Vinyl
- Windows: Drapes, Thermal Windows
- Basement: Full,Sump Pump
- Number of fireplaces: 1
Interior area
- Total structure area: 1,257
- Total interior livable area: 1,257 sqft
Property
Parking
- Total spaces: 1
- Parking features: Detached, Garage, Garage Door Opener
- Garage spaces: 1
Accessibility
- Accessibility features: Accessible Bedroom
Features
- Levels: Two
- Stories: 2
- Patio & porch: Open, Patio, Porch
- Exterior features: Blacktop Driveway, Fully Fenced, Patio
- Fencing: Full
Lot
- Size: 7,875 sqft
- Dimensions: 63 x 125
- Features: Near Public Transit, Residential Lot
Details
- Parcel number: 2628000741500013025000
- Special conditions: Standard
Construction
Type & style
- Home type: SingleFamily
- Architectural style: Cape Cod
- Property subtype: Single Family Residence
Materials
- Vinyl Siding, PEX Plumbing
- Foundation: Block
- Roof: Asphalt
Condition
- Resale
- Year built: 1949
Utilities & green energy
- Sewer: Connected
- Water: Connected, Public
- Utilities for property: Cable Available, High Speed Internet Available, Sewer Connected, Water Connected
Community & neighborhood
Location
- Region: Rochester
- Subdivision: Farmdale Map
Other
Other facts
- Listing terms: Cash,Conventional,FHA,VA Loan
Price history
| Date | Event | Price |
|---|---|---|
| 8/30/2023 | Sold | $225,000+50.1%$179/sqft |
Source: | ||
| 7/27/2023 | Pending sale | $149,900$119/sqft |
Source: | ||
| 7/20/2023 | Listed for sale | $149,900+51.4%$119/sqft |
Source: | ||
| 11/9/2015 | Sold | $99,000-0.9%$79/sqft |
Source: | ||
| 8/22/2015 | Listed for sale | $99,900+4.1%$79/sqft |
Source: Sharon Quataert Realty #R282122 Report a problem | ||
Public tax history
| Year | Property taxes | Tax assessment |
|---|---|---|
| 2024 | -- | $111,600 |
| 2023 | -- | $111,600 +18.7% |
| 2022 | -- | $94,000 |
Find assessor info on the county website
Neighborhood: 14626
Nearby schools
GreatSchools rating
- NAHolmes Road Elementary SchoolGrades: K-2Distance: 0.5 mi
- 3/10Olympia High SchoolGrades: 6-12Distance: 1 mi
- 5/10Buckman Heights Elementary SchoolGrades: 3-5Distance: 0.8 mi
Schools provided by the listing agent
- District: Greece
Source: NYSAMLSs. This data may not be complete. We recommend contacting the local school district to confirm school assignments for this home.

