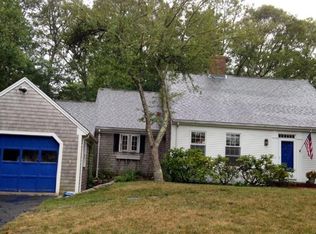Sold for $2,950,000 on 06/15/23
$2,950,000
64 Namequoit Road, Orleans, MA 02653
3beds
3,600sqft
Single Family Residence
Built in 1999
1.14 Acres Lot
$3,171,800 Zestimate®
$819/sqft
$4,101 Estimated rent
Home value
$3,171,800
$2.92M - $3.49M
$4,101/mo
Zestimate® history
Loading...
Owner options
Explore your selling options
What's special
Like new stunning waterfront dream home with open sunlit floor plan has it all. Large upscale chef's kitchen perfect for entertaining. Formal dining room with tray ceiling & walls of glass. Living room with cathedral ceilings, skylights and custom Rumford fireplace, 1st floor primary Bedroom suite with spa bath and 2 walk-in closets. A heated, year round sunroom with sliders to a large deck is perfect for watching the boats pass by. The walkout ground level Lower Level with 8 ft. ceilings is comprised of a spacious family room, an office/den, 2 large bedrooms, and a full bath ALL with water views! Additionally, there is a laundry room with sink and a large cedar closet. An oversized 2 car detached garage hosts a large bonus room above with 1/2 bath. An outdoor shower is attached below. Professionally landscaped grounds for easy maintenance.This property is a boater's paradise. Private steps to water's edge and a small sandy beach for launching a boat. Owner will transfer nearby mooring per Harbormaster's approval. This is a rare opportunity to own a custom waterfront home in a greatlocation, sitting high with beautiful views and out of the flood zone.
Zillow last checked: 8 hours ago
Listing updated: May 30, 2025 at 09:24am
Listed by:
Alberti Team teamalberti@gibsonsir.com,
Gibson Sotheby's International Realty
Bought with:
Chester Crabtree, III, 9509043
Wilkinson & Associates RE
Source: CCIMLS,MLS#: 22301582
Facts & features
Interior
Bedrooms & bathrooms
- Bedrooms: 3
- Bathrooms: 4
- Full bathrooms: 2
- 1/2 bathrooms: 2
Primary bedroom
- Description: Flooring: Wood
- Features: Cathedral Ceiling(s), Walk-In Closet(s), View, Ceiling Fan(s)
- Level: First
Bedroom 2
- Description: Flooring: Carpet
- Features: Closet, Shared Full Bath, View, Ceiling Fan(s)
- Level: Basement
Bedroom 3
- Description: Flooring: Carpet
- Features: Closet, Shared Full Bath, View, Ceiling Fan(s)
- Level: Basement
Primary bathroom
- Features: Private Full Bath
Dining room
- Description: Flooring: Wood
- Level: First
Kitchen
- Description: Countertop(s): Granite,Flooring: Wood
- Features: Private Half Bath, Shared Half Bath, Upgraded Cabinets, View, Kitchen Island, Pantry
- Level: First
Living room
- Description: Fireplace(s): Wood Burning,Flooring: Wood
- Features: View, Built-in Features, Cathedral Ceiling(s), Ceiling Fan(s)
- Level: First
Heating
- Hot Water
Cooling
- Has cooling: Yes
Appliances
- Included: Dishwasher, Wine Cooler, Water Purifier, Range Hood, Washer/Dryer Stacked, Security System, Refrigerator, Gas Range, Gas Water Heater
- Laundry: In Basement
Features
- Sound System, Recessed Lighting, Pantry, Linen Closet
- Flooring: Hardwood, Carpet, Tile
- Windows: Skylight(s)
- Basement: Finished,Interior Entry,Full
- Number of fireplaces: 1
- Fireplace features: Wood Burning
Interior area
- Total structure area: 3,600
- Total interior livable area: 3,600 sqft
Property
Parking
- Total spaces: 2
- Parking features: Garage, Open
- Garage spaces: 2
- Has uncovered spaces: Yes
Features
- Stories: 2
- Patio & porch: Deck
- Exterior features: Outdoor Shower, Garden
- Has view: Yes
- Has water view: Yes
- Water view: Rivers
- Waterfront features: Deep Water Access, Salt, River Front, Ocean Front
- Body of water: Namequoit River
Lot
- Size: 1.14 Acres
- Features: Cleared
Details
- Parcel number: 69360
- Zoning: R
- Special conditions: None
Construction
Type & style
- Home type: SingleFamily
- Architectural style: Cape Cod
- Property subtype: Single Family Residence
Materials
- Shingle Siding
- Foundation: Concrete Perimeter
- Roof: Asphalt, Shingle
Condition
- Updated/Remodeled, Actual
- New construction: No
- Year built: 1999
- Major remodel year: 2018
Utilities & green energy
- Sewer: Septic Tank
Community & neighborhood
Community
- Community features: Conservation Area
Location
- Region: Orleans
Other
Other facts
- Listing terms: Cash
- Road surface type: Paved
Price history
| Date | Event | Price |
|---|---|---|
| 6/15/2023 | Sold | $2,950,000+3.5%$819/sqft |
Source: | ||
| 5/2/2023 | Contingent | $2,850,000$792/sqft |
Source: MLS PIN #73104706 | ||
| 5/2/2023 | Pending sale | $2,850,000$792/sqft |
Source: | ||
| 4/27/2023 | Listed for sale | $2,850,000+101.4%$792/sqft |
Source: | ||
| 5/31/2018 | Sold | $1,415,000-5.6%$393/sqft |
Source: | ||
Public tax history
| Year | Property taxes | Tax assessment |
|---|---|---|
| 2025 | $16,347 +18.3% | $2,619,700 +21.5% |
| 2024 | $13,821 +18.3% | $2,156,200 +15% |
| 2023 | $11,684 +10.2% | $1,875,500 +38.6% |
Find assessor info on the county website
Neighborhood: 02653
Nearby schools
GreatSchools rating
- 9/10Orleans Elementary SchoolGrades: K-5Distance: 1.8 mi
- 6/10Nauset Regional Middle SchoolGrades: 6-8Distance: 1.9 mi
- 7/10Nauset Regional High SchoolGrades: 9-12Distance: 7.1 mi
Schools provided by the listing agent
- District: Nauset
Source: CCIMLS. This data may not be complete. We recommend contacting the local school district to confirm school assignments for this home.
Sell for more on Zillow
Get a free Zillow Showcase℠ listing and you could sell for .
$3,171,800
2% more+ $63,436
With Zillow Showcase(estimated)
$3,235,236