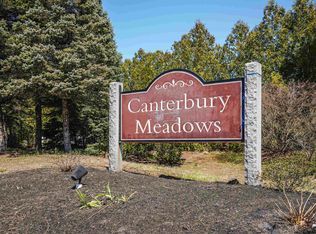Closed
Listed by:
Jasdeep Singh,
Keeler Family Realtors 603-225-3353
Bought with: RE/MAX Innovative Properties
$418,000
64 NE Village Road, Concord, NH 03301
3beds
2,266sqft
Condominium
Built in 1986
-- sqft lot
$454,900 Zestimate®
$184/sqft
$3,091 Estimated rent
Home value
$454,900
$432,000 - $478,000
$3,091/mo
Zestimate® history
Loading...
Owner options
Explore your selling options
What's special
Welcome to this stunning property located in Canterbury Meadows neighborhood! The main level features a living room with a cozy fireplace, a formal dining room, kitchen, and a bonus room! The second level includes a master suite with a walk-in closet, bathroom with standing shower, as well as two additional bedrooms and a full bathroom. The partially finished basement provides additional living space, perfect for a home theater, game room, or gym. One of the highlights of this property is the enclosed back porch featuring a relaxing hot tub, perfect for unwinding after a long day or hosting a fun-filled get-together with friends and family. Conveniently located close to shopping, dining, and entertainment, this is a must-see property! Showings start at the open house on Saturday 5-13-2023 from 10am-12pm noon.
Zillow last checked: 8 hours ago
Listing updated: July 04, 2023 at 09:29am
Listed by:
Jasdeep Singh,
Keeler Family Realtors 603-225-3353
Bought with:
Jan Racine
RE/MAX Innovative Properties
Source: PrimeMLS,MLS#: 4951943
Facts & features
Interior
Bedrooms & bathrooms
- Bedrooms: 3
- Bathrooms: 3
- Full bathrooms: 1
- 3/4 bathrooms: 1
- 1/2 bathrooms: 1
Heating
- Oil, Baseboard, Hot Water
Cooling
- Whole House Fan
Appliances
- Included: Dishwasher, Dryer, Electric Range, Refrigerator, Washer, Water Heater off Boiler, Tank Water Heater
- Laundry: 1st Floor Laundry
Features
- Central Vacuum, Ceiling Fan(s), Dining Area
- Flooring: Hardwood, Tile
- Basement: Bulkhead,Partially Finished,Interior Entry
- Has fireplace: Yes
- Fireplace features: Wood Burning
Interior area
- Total structure area: 2,686
- Total interior livable area: 2,266 sqft
- Finished area above ground: 1,666
- Finished area below ground: 600
Property
Parking
- Parking features: Paved, Parking Spaces 3 - 5
Accessibility
- Accessibility features: 1st Floor 1/2 Bathroom, 1st Floor Bedroom, Hard Surface Flooring, Paved Parking
Features
- Levels: Two
- Stories: 2
- Patio & porch: Enclosed Porch
- Exterior features: Shed
- Has spa: Yes
- Spa features: Heated
Lot
- Features: Subdivided
Details
- Parcel number: CNCDM611ZB21
- Zoning description: RM
Construction
Type & style
- Home type: Condo
- Property subtype: Condominium
Materials
- Wood Frame, Vinyl Siding
- Foundation: Concrete
- Roof: Asphalt Shingle
Condition
- New construction: No
- Year built: 1986
Utilities & green energy
- Electric: Circuit Breakers
- Sewer: Public Sewer
- Utilities for property: Underground Utilities
Community & neighborhood
Location
- Region: Concord
HOA & financial
Other financial information
- Additional fee information: Fee: $105
Price history
| Date | Event | Price |
|---|---|---|
| 6/30/2023 | Sold | $418,000+4.8%$184/sqft |
Source: | ||
| 5/15/2023 | Contingent | $399,000$176/sqft |
Source: | ||
| 5/10/2023 | Listed for sale | $399,000+66.3%$176/sqft |
Source: | ||
| 9/1/2005 | Sold | $239,900$106/sqft |
Source: Public Record Report a problem | ||
Public tax history
| Year | Property taxes | Tax assessment |
|---|---|---|
| 2024 | $7,717 +3.1% | $278,700 |
| 2023 | $7,486 +5.3% | $278,700 +1.5% |
| 2022 | $7,107 +8.7% | $274,500 +12.4% |
Find assessor info on the county website
Neighborhood: 03301
Nearby schools
GreatSchools rating
- 8/10Broken Ground SchoolGrades: 3-5Distance: 1.1 mi
- 6/10Rundlett Middle SchoolGrades: 6-8Distance: 4.6 mi
- 4/10Concord High SchoolGrades: 9-12Distance: 3.3 mi
Get pre-qualified for a loan
At Zillow Home Loans, we can pre-qualify you in as little as 5 minutes with no impact to your credit score.An equal housing lender. NMLS #10287.
