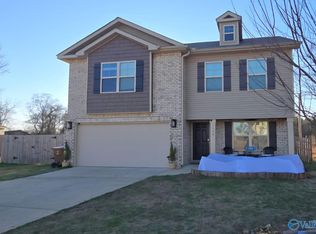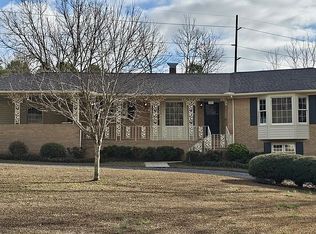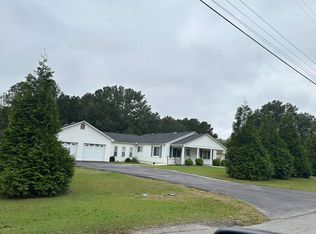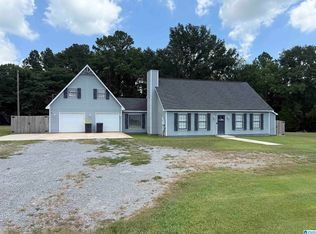THIS BEAUTIFUL 3 BEDROOM, 2 BATHROOM RANCHER SITS ON 3+ ACRES OFFERING A PEACEFUL SETTING WITH MOUNTAIN VIEWS AND IS CONVENIENT TO TOWN! 3/4 ACRE POND, DETACHED STORAGE BUILDINGS AND MORE! RELAX INSIDE OR OUTSIDE ENJOYING THE DAY! WELL MAINTAINED AND MOVE IN READY! A MUST SEE!
For sale
$339,900
64 N Robinson Rd, Hartselle, AL 35640
3beds
1,650sqft
Est.:
Single Family Residence
Built in 1993
3 Acres Lot
$-- Zestimate®
$206/sqft
$-- HOA
What's special
Mountain viewsPeaceful settingDetached storage buildings
- 89 days |
- 612 |
- 22 |
Likely to sell faster than
Zillow last checked: 8 hours ago
Listing updated: November 11, 2025 at 06:31am
Listed by:
Jennifer Michaels 256-509-4036,
Legend Realty
Source: ValleyMLS,MLS#: 21903582
Tour with a local agent
Facts & features
Interior
Bedrooms & bathrooms
- Bedrooms: 3
- Bathrooms: 2
- Full bathrooms: 1
- 3/4 bathrooms: 1
Rooms
- Room types: Foyer, Master Bedroom, Living Room, Bedroom 2, Dining Room, Bedroom 3, Kitchen, Great Room, Bonus Room, Laundry, Other, Bathroom 1, Bathroom 2, Bath:Full, Bath:Master3/4, Bath:GuestFull
Primary bedroom
- Features: Ceiling Fan(s), Crown Molding, Walk-In Closet(s), LVP
- Level: First
- Area: 216
- Dimensions: 12 x 18
Bedroom 2
- Features: Ceiling Fan(s), Crown Molding, Carpet
- Level: First
- Area: 121
- Dimensions: 11 x 11
Bedroom 3
- Features: Ceiling Fan(s), Crown Molding, Walk-In Closet(s), LVP
- Level: First
- Area: 121
- Dimensions: 11 x 11
Dining room
- Features: Vaulted Ceiling(s), LVP Flooring
- Level: First
- Area: 121
- Dimensions: 11 x 11
Great room
- Features: Ceiling Fan(s), Vaulted Ceiling(s), LVP
- Level: First
- Area: 300
- Dimensions: 15 x 20
Kitchen
- Features: Ceiling Fan(s), Granite Counters, Vaulted Ceiling(s), LVP
- Level: First
- Area: 154
- Dimensions: 11 x 14
Laundry room
- Level: First
- Area: 72
- Dimensions: 6 x 12
Heating
- Propane
Cooling
- Electric
Appliances
- Included: Range, Dishwasher
Features
- Basement: Crawl Space
- Has fireplace: No
- Fireplace features: None
Interior area
- Total interior livable area: 1,650 sqft
Property
Parking
- Total spaces: 2
- Parking features: Garage-Two Car, Carport, Detached Carport
- Carport spaces: 2
Features
- Levels: One
- Stories: 1
- Patio & porch: Covered, Covered Porch
- Waterfront features: Lake/Pond
Lot
- Size: 3 Acres
Details
- Parcel number: 1608280000016.001
Construction
Type & style
- Home type: SingleFamily
- Architectural style: Ranch
- Property subtype: Single Family Residence
Condition
- New construction: No
- Year built: 1993
Utilities & green energy
- Sewer: Septic Tank
- Water: Public
Community & HOA
Community
- Subdivision: Robinson Road N
HOA
- Has HOA: No
Location
- Region: Hartselle
Financial & listing details
- Price per square foot: $206/sqft
- Tax assessed value: $234,800
- Annual tax amount: $698
- Date on market: 11/11/2025
Estimated market value
Not available
Estimated sales range
Not available
Not available
Price history
Price history
| Date | Event | Price |
|---|---|---|
| 11/11/2025 | Listed for sale | $339,900+87%$206/sqft |
Source: | ||
| 7/6/2017 | Sold | $181,750+1%$110/sqft |
Source: | ||
| 5/14/2017 | Price change | $179,900-1.1%$109/sqft |
Source: Legend Realty #1066715 Report a problem | ||
| 4/28/2017 | Price change | $181,900-1.1%$110/sqft |
Source: Legend Realty #1066715 Report a problem | ||
| 3/23/2017 | Listed for sale | $183,900+41.5%$111/sqft |
Source: Owner Report a problem | ||
Public tax history
Public tax history
| Year | Property taxes | Tax assessment |
|---|---|---|
| 2024 | $698 -11.2% | $23,480 +4.6% |
| 2023 | $786 +8.2% | $22,440 +7.7% |
| 2022 | $726 +28.8% | $20,840 +26.3% |
Find assessor info on the county website
BuyAbility℠ payment
Est. payment
$1,867/mo
Principal & interest
$1652
Home insurance
$119
Property taxes
$96
Climate risks
Neighborhood: 35640
Nearby schools
GreatSchools rating
- 4/10Falkville Elementary SchoolGrades: PK-5Distance: 4.1 mi
- 4/10Falkville High SchoolGrades: 6-12Distance: 4 mi
Schools provided by the listing agent
- Elementary: Falkville
- Middle: Falkville
- High: Falkville
Source: ValleyMLS. This data may not be complete. We recommend contacting the local school district to confirm school assignments for this home.
- Loading
- Loading




