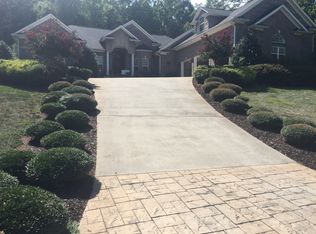AMAZING OPEN FLOOR PLAN ON 1.5 ACRE LOT WITH 2013 POOL WITH DIVING BOARD,MASTER ON MAIN WITH JETTED TUB AND SHOWER,2ND BEDROOM ON MAIN W/ FULL BATH, KITCHEN HAS GRANITE, STAINLESS STEEL APPLIANCES, CABINETS AND COUNTER SPACE GALORE, 2 STORY FAMILY ROOM W/ GAS FIREPLACE, 2 STORY GRAND FOYER HARDWOOD STEPS AND JUDGES PANELING, 3 ADD'L BEDS AND 2 BATHS UPSTAIRS. ALL BATHROOMS HAVE TILE FLOORS AND TUBS HAVE TILE BACKSPLASH. UNFINISHED BASEMENT WITH STUBBED 2ND KITCHEN AND FULL BATH STUBBED. THIS COULD EASILY BE AN IN LAW SUITE WITH SEPARATE ENTRANCE WITH ROOM FOR A DRIVEWAY
This property is off market, which means it's not currently listed for sale or rent on Zillow. This may be different from what's available on other websites or public sources.

