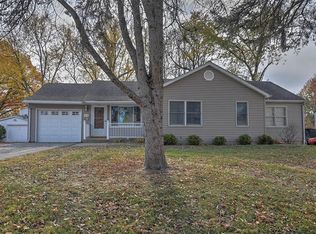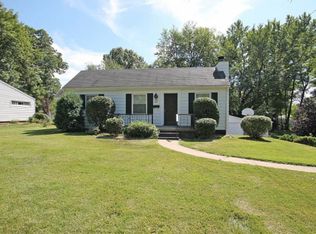Sold for $100,000
$100,000
64 N Country Club Rd, Decatur, IL 62521
3beds
1,044sqft
Single Family Residence
Built in 1949
0.29 Acres Lot
$114,600 Zestimate®
$96/sqft
$1,236 Estimated rent
Home value
$114,600
$105,000 - $124,000
$1,236/mo
Zestimate® history
Loading...
Owner options
Explore your selling options
What's special
This cozy turn-key home is sure to capture your heart! There is a long list of updates including: Metal roof, HVAC, replacement windows, water heater, kitchen & bathroom remodel, wall insulation, new drywall & paint throughout, fresh concrete front porch & sidewalk, new foundation, and landscaping all done within the last 5 years. Newer electric and siding. Enjoy peaceful evenings on the back deck (built in 2018) overlooking the backyard. Beautiful new shed (2022) perfect for storing all of your lawn equipment and seasonal decorations. The walkout basement is all set for a workshop, flex space, or additional storage. Just minutes away from Lake Decatur, The Devon Amphitheater, Scovill Zoo, The Children's Museum, and more! This home is all ready for you to come make your next holiday memories, so call your Realtor today!
Zillow last checked: 8 hours ago
Listing updated: November 30, 2023 at 04:04pm
Listed by:
Shelby Younker 217-972-7628,
Agency One Insurance & Real Estate
Bought with:
Charles Durst, 475207939
Brinkoetter REALTORS®
Source: CIBR,MLS#: 6229889 Originating MLS: Central Illinois Board Of REALTORS
Originating MLS: Central Illinois Board Of REALTORS
Facts & features
Interior
Bedrooms & bathrooms
- Bedrooms: 3
- Bathrooms: 1
- Full bathrooms: 1
Bedroom
- Description: Flooring: Carpet
- Level: Main
- Dimensions: 13.5 x 9
Bedroom
- Description: Flooring: Carpet
- Level: Main
- Dimensions: 13 x 9.7
Bedroom
- Description: Flooring: Carpet
- Level: Main
- Dimensions: 12 x 10.7
Other
- Description: Flooring: Vinyl
- Level: Main
- Dimensions: 9 x 5.5
Kitchen
- Description: Flooring: Vinyl
- Level: Main
- Dimensions: 13.6 x 13.9
Living room
- Description: Flooring: Carpet
- Level: Main
- Dimensions: 19 x 13
Heating
- Forced Air
Cooling
- Central Air
Appliances
- Included: Electric Water Heater, Microwave, Range, Refrigerator
Features
- Bath in Primary Bedroom, Main Level Primary
- Windows: Replacement Windows
- Basement: Unfinished,Walk-Out Access,Full
- Has fireplace: No
Interior area
- Total structure area: 1,044
- Total interior livable area: 1,044 sqft
- Finished area above ground: 1,044
- Finished area below ground: 0
Property
Features
- Levels: One
- Stories: 1
- Patio & porch: Front Porch, Deck
- Exterior features: Deck, Shed
Lot
- Size: 0.29 Acres
- Dimensions: 163 x 72
Details
- Additional structures: Shed(s)
- Parcel number: 091317351005
- Zoning: RES
- Special conditions: None
Construction
Type & style
- Home type: SingleFamily
- Architectural style: Ranch
- Property subtype: Single Family Residence
Materials
- Vinyl Siding
- Foundation: Basement
- Roof: Metal
Condition
- Year built: 1949
Utilities & green energy
- Sewer: Public Sewer
- Water: Public
Community & neighborhood
Location
- Region: Decatur
- Subdivision: Beverly Heights
Other
Other facts
- Road surface type: Gravel
Price history
| Date | Event | Price |
|---|---|---|
| 11/30/2023 | Sold | $100,000-9%$96/sqft |
Source: | ||
| 11/20/2023 | Pending sale | $109,900$105/sqft |
Source: | ||
| 11/1/2023 | Contingent | $109,900$105/sqft |
Source: | ||
| 10/23/2023 | Price change | $109,900-12%$105/sqft |
Source: | ||
| 10/11/2023 | Price change | $124,900-3.8%$120/sqft |
Source: | ||
Public tax history
| Year | Property taxes | Tax assessment |
|---|---|---|
| 2024 | $2,542 +6.9% | $32,129 +7.6% |
| 2023 | $2,378 +5.8% | $29,854 +6.4% |
| 2022 | $2,248 +6.6% | $28,070 +5.5% |
Find assessor info on the county website
Neighborhood: 62521
Nearby schools
GreatSchools rating
- 1/10Michael E Baum Elementary SchoolGrades: K-6Distance: 0.4 mi
- 1/10Stephen Decatur Middle SchoolGrades: 7-8Distance: 4.1 mi
- 2/10Eisenhower High SchoolGrades: 9-12Distance: 2.1 mi
Schools provided by the listing agent
- District: Decatur Dist 61
Source: CIBR. This data may not be complete. We recommend contacting the local school district to confirm school assignments for this home.
Get pre-qualified for a loan
At Zillow Home Loans, we can pre-qualify you in as little as 5 minutes with no impact to your credit score.An equal housing lender. NMLS #10287.

