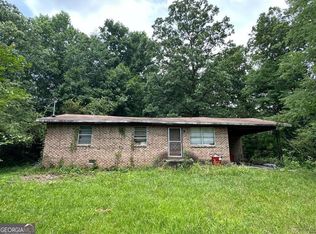Sold for $222,000 on 09/10/25
$222,000
64 Mountain View Cir, Chatsworth, GA 30705
3beds
2baths
1,943sqft
Single Family Residence
Built in 1972
0.63 Acres Lot
$222,400 Zestimate®
$114/sqft
$1,607 Estimated rent
Home value
$222,400
Estimated sales range
Not available
$1,607/mo
Zestimate® history
Loading...
Owner options
Explore your selling options
What's special
Both bathrooms just underwent complete renovations. If you need a little more square footage and want a bigger yard than what the current new construction market offers? Check out this all-one-level, all brick, 3 BR, 1.5 BA, ranch style home located in Fox Fields Subdivision. This home sits on one of the largest lots in the neighborhood and has just had fresh paint and brand new carpet installed along with a brand new back deck that overlooks the entire backyard. Schedule your viewing today!
Zillow last checked: 8 hours ago
Listing updated: September 09, 2025 at 05:46pm
Listed by:
Jonathan Hedden,
St. Ives Realty
Bought with:
Lisa Higdon, 374363
eXp Realty, LLC
Source: Carpet Capital AOR,MLS#: 127912
Facts & features
Interior
Bedrooms & bathrooms
- Bedrooms: 3
- Bathrooms: 2
Primary bedroom
- Level: First
Bedroom 2
- Level: First
Bedroom 3
- Level: First
Primary bathroom
- Description: Half/Main
- Features: None
Bathroom 2
- Description: Full/Main
Heating
- Central, Heat Pump, Electric, Natural Gas
Cooling
- Central Air, Heat Pump
Appliances
- Included: Dishwasher, Oven/Range Combo-Electric, Refrigerator, Range Hood, Electric Water Heater
- Laundry: Laundry Room
Features
- Ceiling Fan(s), Breakfast Area, Formal-Separate DR, Other Ventilation
- Flooring: Carpet, Ceramic Tile
- Doors: Storm Door(s)
- Windows: Aluminum Frames
- Attic: Access Panel
- Has fireplace: Yes
- Fireplace features: Den
Interior area
- Total structure area: 1,943
- Total interior livable area: 1,943 sqft
- Finished area above ground: 1,943
- Finished area below ground: 0
Property
Parking
- Parking features: No Garage
- Has uncovered spaces: Yes
Features
- Levels: One
Lot
- Size: 0.63 Acres
- Features: Cleared-Mostly, Level-Mostly, Sloping-Some
Details
- Parcel number: 0050B 034
- Other equipment: Propane Tank-Owned
Construction
Type & style
- Home type: SingleFamily
- Architectural style: Ranch
- Property subtype: Single Family Residence
Materials
- Brick
- Foundation: Crawl Space/Masonry
- Roof: Metal
Condition
- Year built: 1972
Utilities & green energy
- Sewer: Septic Tank
- Water: Public
Community & neighborhood
Location
- Region: Chatsworth
- Subdivision: Fox Fields
Other
Other facts
- Listing terms: Possession at Closing
Price history
| Date | Event | Price |
|---|---|---|
| 9/10/2025 | Sold | $222,000-5.5%$114/sqft |
Source: Public Record | ||
| 8/8/2025 | Pending sale | $235,000$121/sqft |
Source: | ||
| 5/26/2025 | Price change | $235,000-4%$121/sqft |
Source: | ||
| 4/16/2025 | Price change | $244,900-7.6%$126/sqft |
Source: | ||
| 3/30/2025 | Listed for sale | $265,000$136/sqft |
Source: | ||
Public tax history
| Year | Property taxes | Tax assessment |
|---|---|---|
| 2024 | $2,152 +932.6% | $91,448 -4.1% |
| 2023 | $208 -5.6% | $95,384 +16.9% |
| 2022 | $221 -6.7% | $81,584 +27.1% |
Find assessor info on the county website
Neighborhood: 30705
Nearby schools
GreatSchools rating
- 7/10Coker Elementary SchoolGrades: PK-6Distance: 0.8 mi
- 7/10Gladden Middle SchoolGrades: 7-8Distance: 2.4 mi
- 5/10Murray County High SchoolGrades: 9-12Distance: 2.1 mi

Get pre-qualified for a loan
At Zillow Home Loans, we can pre-qualify you in as little as 5 minutes with no impact to your credit score.An equal housing lender. NMLS #10287.
Sell for more on Zillow
Get a free Zillow Showcase℠ listing and you could sell for .
$222,400
2% more+ $4,448
With Zillow Showcase(estimated)
$226,848