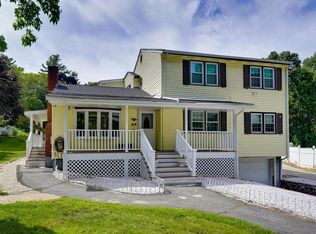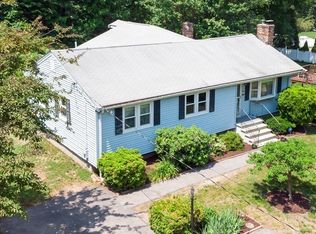Looking for a home for the extended family and car enthusiast. This multi-dwelling property is set on a private 21,000 sq. ft. lot on dead end street. Three bedroom Colonial features large kitchen with ss appliances opens to formal diningroom with hardwood floors, gorgeous natural woodwork and 2 corner hutches, expansive livingroom, and a finished lower level with familyroom and playroom with surround system. Central air, 1 1/2 baths and some newer windows within 3 years. A two story detached in-law or guest house has been well maintained and features new carpets, 2 bedrooms a bonus room and a full bath with laundry and separate heat and electric. Rounding out this unique property is a massive heated garage for mechanic or car enthusiast with car lift, air compressor, half bath, separate electric and fits 4 cars. Truly a one of a kind opportunity!!!
This property is off market, which means it's not currently listed for sale or rent on Zillow. This may be different from what's available on other websites or public sources.

