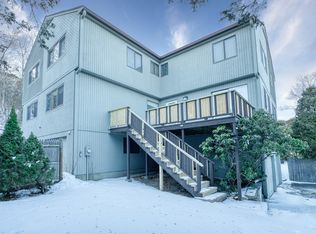Sold for $530,000 on 08/06/24
$530,000
64 Mountain Gate Rd #64, Ashland, MA 01721
2beds
1,344sqft
Condominium, Townhouse
Built in 1980
-- sqft lot
$-- Zestimate®
$394/sqft
$2,792 Estimated rent
Home value
Not available
Estimated sales range
Not available
$2,792/mo
Zestimate® history
Loading...
Owner options
Explore your selling options
What's special
Open house cancelled, Offer accepted. Welcome home! Cross your private stonework patio to enter the inviting, sun-drenched living room of this 2 bedroom, 1344 sq ft townhouse. Tile floor and a brick half-wall accents the entryway, and a cozy fireplace adds charm to the living room. Sliders open to the patio for seamless indoor-outdoor living – perfect for enjoying morning coffee or evening relaxation. The kitchen seamlessly connects to the dining area, creating an ideal space for entertaining. Upstairs, French doors lead to the primary bedroom, featuring a picture window, ceiling fan, and en suite with separate tub & shower and a walk-in closet. The second bedroom offers its own picture window and private ¾ bath. Laundry is in the lower level, along with access to your private 2-car garage with a smart garage opener! This delightful townhouse is just waiting for you to make it your own!
Zillow last checked: 8 hours ago
Listing updated: August 06, 2024 at 08:08am
Listed by:
Coleman Property Group 857-998-9623,
Lamacchia Realty, Inc. 978-250-1900,
Mandeep Kaur 617-835-3021
Bought with:
Victoria Keith
Board and Park, LLC
Source: MLS PIN,MLS#: 73265932
Facts & features
Interior
Bedrooms & bathrooms
- Bedrooms: 2
- Bathrooms: 3
- Full bathrooms: 2
- 1/2 bathrooms: 1
Primary bedroom
- Features: Bathroom - Full, Walk-In Closet(s), Flooring - Hardwood, Cable Hookup
- Level: Second
- Area: 315
- Dimensions: 21 x 15
Bedroom 2
- Features: Bathroom - 3/4, Closet, Flooring - Hardwood, Cable Hookup
- Level: Second
- Area: 247
- Dimensions: 19 x 13
Primary bathroom
- Features: Yes
Bathroom 1
- Features: Bathroom - Full, Bathroom - With Tub & Shower, Walk-In Closet(s), Flooring - Stone/Ceramic Tile
- Level: Second
- Area: 40
- Dimensions: 5 x 8
Bathroom 2
- Features: Bathroom - 3/4, Bathroom - With Shower Stall, Flooring - Stone/Ceramic Tile
- Level: Second
- Area: 56
- Dimensions: 7 x 8
Bathroom 3
- Features: Bathroom - Half, Flooring - Stone/Ceramic Tile
- Level: First
- Area: 40
- Dimensions: 8 x 5
Dining room
- Features: Flooring - Stone/Ceramic Tile, Open Floorplan
- Level: First
- Area: 132
- Dimensions: 12 x 11
Kitchen
- Features: Flooring - Stone/Ceramic Tile, Countertops - Stone/Granite/Solid, Breakfast Bar / Nook, Recessed Lighting, Gas Stove
- Level: First
- Area: 192
- Dimensions: 16 x 12
Living room
- Features: Flooring - Hardwood, Cable Hookup, Exterior Access
- Level: First
- Area: 400
- Dimensions: 25 x 16
Heating
- Forced Air, Natural Gas
Cooling
- Central Air
Appliances
- Laundry: Flooring - Vinyl, Gas Dryer Hookup, Washer Hookup, In Basement, In Unit
Features
- Flooring: Tile, Hardwood
- Doors: Insulated Doors, French Doors
- Windows: Insulated Windows
- Has basement: Yes
- Number of fireplaces: 1
- Fireplace features: Living Room
- Common walls with other units/homes: Corner
Interior area
- Total structure area: 1,344
- Total interior livable area: 1,344 sqft
Property
Parking
- Total spaces: 4
- Parking features: Under, Garage Door Opener, Paved
- Attached garage spaces: 2
- Uncovered spaces: 2
Features
- Patio & porch: Patio
- Exterior features: Patio, Rain Gutters
Details
- Parcel number: M:025.0 B:0316 L:0900.4,3297079
- Zoning: RES - MF
Construction
Type & style
- Home type: Townhouse
- Property subtype: Condominium, Townhouse
Materials
- Frame
- Roof: Shingle
Condition
- Year built: 1980
Utilities & green energy
- Electric: Circuit Breakers, 100 Amp Service
- Sewer: Public Sewer
- Water: Public
- Utilities for property: for Gas Range, for Gas Dryer, Washer Hookup
Community & neighborhood
Community
- Community features: Public Transportation, Shopping, Tennis Court(s), Park, Walk/Jog Trails, Golf, Medical Facility, Laundromat, Bike Path, Conservation Area, Highway Access, House of Worship, Public School, T-Station
Location
- Region: Ashland
HOA & financial
HOA
- HOA fee: $299 monthly
- Amenities included: Tennis Court(s), Playground
- Services included: Insurance, Maintenance Structure, Road Maintenance, Maintenance Grounds, Reserve Funds
Price history
| Date | Event | Price |
|---|---|---|
| 8/6/2024 | Sold | $530,000+9.3%$394/sqft |
Source: MLS PIN #73265932 Report a problem | ||
| 7/20/2024 | Contingent | $485,000$361/sqft |
Source: MLS PIN #73265932 Report a problem | ||
| 7/17/2024 | Listed for sale | $485,000+7.8%$361/sqft |
Source: MLS PIN #73265932 Report a problem | ||
| 5/3/2023 | Sold | $450,000+7.2%$335/sqft |
Source: MLS PIN #73085769 Report a problem | ||
| 3/15/2023 | Contingent | $419,900$312/sqft |
Source: MLS PIN #73085769 Report a problem | ||
Public tax history
Tax history is unavailable.
Neighborhood: 01721
Nearby schools
GreatSchools rating
- NAHenry E Warren Elementary SchoolGrades: K-2Distance: 0.5 mi
- 8/10Ashland Middle SchoolGrades: 6-8Distance: 2.2 mi
- 8/10Ashland High SchoolGrades: 9-12Distance: 1.6 mi

Get pre-qualified for a loan
At Zillow Home Loans, we can pre-qualify you in as little as 5 minutes with no impact to your credit score.An equal housing lender. NMLS #10287.
