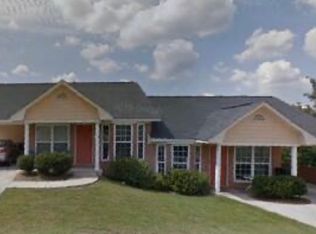Immaculate, move-in ready- 4 sided brick home with a wrap around porch located in culdesac. This beautiful home has all the upgrades...perfect for family gatherings...wide crown moulding, recessed lighting, 10 ft ceilings, granite countertops, hardwood floors, carpeted bedrooms, tile in bathrooms, maxed out closet space!! The kitchen has custom cabinets, pantry, breakfast area, small desk area, bar seating for 2, stainless steel appliances - refrigerator, gas stove, built in microwave, dishwasher, washer and dryer - all remain. Separate - formal dining room with French doors which access the wrap around porch. Half bath with pocket door. Spacious family room. Master suite on main level with French doors to access the wrap around porch. Custom walk in closet, double vanity, jetted tub, tile shower with glass door, custom linen cabinets. Upper level - 3 bedrooms, 2 full baths. Detached 2-car garage. above ground pool with multi-level deck. stocked pond access.
This property is off market, which means it's not currently listed for sale or rent on Zillow. This may be different from what's available on other websites or public sources.
