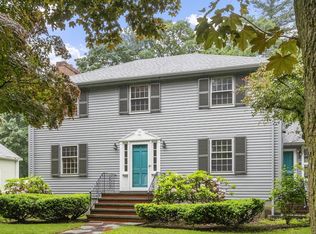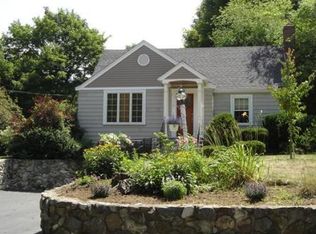Come and see this bright,beautiful Garrison Colonial in a sought after West Side location. Designed for active living, the first floor has an impressive living room with fire place, sunny and spacious dining room, and an eat in kitchen with a perfect view of the backyard swimming pool.The second floor master suite has a huge bedroom, 3/4 bath and laundry. Three more ample sized bedrooms and a full bath complete the second floor. The basement family room features a beamed ceiling and one wall of exposed brick with a fire place. This meticulously cared for one owner home also has a two car attached garage and a large fenced in yard. All offers will be presented on Tuesday 2/6 at 2:00 P.M.
This property is off market, which means it's not currently listed for sale or rent on Zillow. This may be different from what's available on other websites or public sources.

