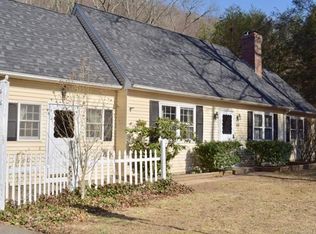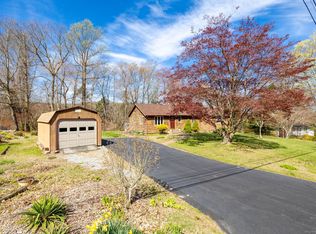Step into this sunny, spacious Cape located on a quiet cul-de-sac featuring a warm, welcoming sitting room outfitted with wood burning stove and custom built-in storage solutions. The inviting open kitchen, the central hub of the home, offers a breakfast bar, dining area and overlooks the sitting room making it a great place to create and entertain. Enjoy warm spring evenings cooking out or just relaxing on the large deck adjacent to kitchen over looking the secluded back yard nestled up to State Land. The main level features an open floor plan, hardwood floors, office, living room and large master bedroom. The second floor also boasts wood floors, a cozy sitting area and two large bedrooms. The walkout basement offers workshop and bonus room currently used as an in law apartment with its own bathroom, deck and private entrance. The heating system has been updated with a propane boiler with supplemental indoor wood furnace which can take over all heating and hot water in the winter months giving the owner great control over heating costs.
This property is off market, which means it's not currently listed for sale or rent on Zillow. This may be different from what's available on other websites or public sources.


