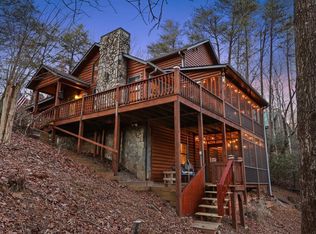Closed
$1,000,000
64 Moonshine Way, Blue Ridge, GA 30513
3beds
--sqft
Single Family Residence, Cabin
Built in 2023
4 Acres Lot
$1,110,700 Zestimate®
$--/sqft
$3,902 Estimated rent
Home value
$1,110,700
$1.02M - $1.22M
$3,902/mo
Zestimate® history
Loading...
Owner options
Explore your selling options
What's special
Site is Prepared for Concrete.... SNAKE NATION off ASKA ...Brand NEW Contemporary Design with a Beautiful Mountain View on 4 ACRES at the End of the Road. Exterior Combination of Board & Batten, "Live Edge" Siding & TN Field Stone Chimneys. Multiple Gables on "Level REAR Entry" & Full "Glass Walls" on HIGH Vaulted Ceilings on the front Elevation. Plenty of Room for a Garage. Great Room w/Stone Fireplace, Wood Floors & Stained Trim. Huge Kitchen Area & Substantial Pantry/Laundry. Main Level Master Suite w/"GLASS WALL" Vault, Water Closet, Unique Custom (Barn Door)Vanities, Tile Shower & Tub. Guest Half Bath. Finished Terrace Level w/Bonus "Family Rm" w a Stone Fireplace & Wet Bar plus 2 Guest Bdrms.(Another Suite) Upgraded Features like Spray Foam Insulation, Heat on Demand Hot Water, Dual Fuel HVAC (2 zones) Circle-Sawn Floors, Farm Sink & 3 Fireplaces. PREMIER ASKA LOCATION only 5 mi to Downtown Blue Ridge & even closer to Lake Blue Ridge & the Toccoa River.
Zillow last checked: 8 hours ago
Listing updated: May 30, 2025 at 07:27am
Listed by:
Nancy MacLean 706-633-9671,
BHGRE Metro Brokers
Bought with:
Heather Foresman, 321682
Engel & Völkers North GA Mountains
Source: GAMLS,MLS#: 10152494
Facts & features
Interior
Bedrooms & bathrooms
- Bedrooms: 3
- Bathrooms: 3
- Full bathrooms: 3
- Main level bathrooms: 1
- Main level bedrooms: 1
Heating
- Central, Dual, Electric
Cooling
- Ceiling Fan(s), Central Air, Electric
Appliances
- Included: Dishwasher, Microwave, Oven/Range (Combo), Refrigerator
- Laundry: Laundry Closet
Features
- Master On Main Level, Split Foyer, Entrance Foyer, Wet Bar
- Flooring: Hardwood, Tile
- Basement: Finished,Full
- Number of fireplaces: 3
- Fireplace features: Basement, Living Room, Outside
Interior area
- Total structure area: 0
- Finished area above ground: 0
- Finished area below ground: 0
Property
Parking
- Parking features: Kitchen Level
Features
- Levels: Two
- Stories: 2
- Patio & porch: Porch
- Exterior features: Garden
- Fencing: Fenced
- Has view: Yes
- View description: Mountain(s)
Lot
- Size: 4 Acres
- Features: Level, Private
Details
- Parcel number: 0042 00901 PARENT PARCEL
- Special conditions: Covenants/Restrictions
Construction
Type & style
- Home type: SingleFamily
- Architectural style: Contemporary,Country/Rustic,Craftsman
- Property subtype: Single Family Residence, Cabin
Materials
- Concrete, Stone, Wood Siding
- Foundation: Slab
- Roof: Composition,Metal
Condition
- Under Construction
- New construction: Yes
- Year built: 2023
Utilities & green energy
- Sewer: Septic Tank
- Water: Private, Well
- Utilities for property: Electricity Available
Community & neighborhood
Community
- Community features: None
Location
- Region: Blue Ridge
- Subdivision: Gibbs Mtn. Laurel
HOA & financial
HOA
- Has HOA: No
- Services included: None
Other
Other facts
- Listing agreement: Exclusive Right To Sell
- Listing terms: Cash,Conventional
Price history
| Date | Event | Price |
|---|---|---|
| 9/13/2023 | Sold | $1,000,000+5.3% |
Source: | ||
| 5/22/2023 | Pending sale | $950,000 |
Source: | ||
| 2/15/2023 | Listed for sale | $950,000 |
Source: NGBOR #322761 Report a problem | ||
Public tax history
Tax history is unavailable.
Neighborhood: 30513
Nearby schools
GreatSchools rating
- 4/10Blue Ridge Elementary SchoolGrades: PK-5Distance: 3.3 mi
- 7/10Fannin County Middle SchoolGrades: 6-8Distance: 3.6 mi
- 4/10Fannin County High SchoolGrades: 9-12Distance: 2.3 mi
Schools provided by the listing agent
- Elementary: Blue Ridge
- Middle: Fannin County
- High: Fannin County
Source: GAMLS. This data may not be complete. We recommend contacting the local school district to confirm school assignments for this home.
Get pre-qualified for a loan
At Zillow Home Loans, we can pre-qualify you in as little as 5 minutes with no impact to your credit score.An equal housing lender. NMLS #10287.
Sell for more on Zillow
Get a Zillow Showcase℠ listing at no additional cost and you could sell for .
$1,110,700
2% more+$22,214
With Zillow Showcase(estimated)$1,132,914
