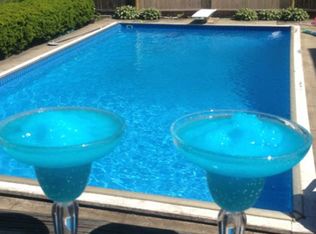Sold for $640,000
$640,000
64 Montvale Rd, Woburn, MA 01801
3beds
2,175sqft
Single Family Residence
Built in 1960
4,900 Square Feet Lot
$654,900 Zestimate®
$294/sqft
$3,481 Estimated rent
Home value
$654,900
$603,000 - $714,000
$3,481/mo
Zestimate® history
Loading...
Owner options
Explore your selling options
What's special
This "Pride of Ownership" split level 3 bedroom 1.5 bath home has it all with many updates in 2022. Freshly painted, hardwood floors throughout even under carpeting, stainless steel appliances, laminated countertops, kitchen island, newer windows within the last 5 years, gas heat, newer hot water tank plus a family room in basement with a fireplace, game room, and bar area for entertaining your guests. Outside of home is a 1 car garage with parking for 3 cars off-street with a fenced in level yard with fire pit and plenty of room for backyard fun. House has everything you need and is conveniently located to all major highways, stores and public transportation.
Zillow last checked: 8 hours ago
Listing updated: October 03, 2024 at 09:33am
Listed by:
Richard Palladino 617-515-5742,
Century 21 North East 978-535-6500
Bought with:
Richard Palladino
Century 21 North East
Source: MLS PIN,MLS#: 73212806
Facts & features
Interior
Bedrooms & bathrooms
- Bedrooms: 3
- Bathrooms: 2
- Full bathrooms: 1
- 1/2 bathrooms: 1
Primary bedroom
- Features: Flooring - Hardwood
- Level: First
Bedroom 2
- Features: Flooring - Hardwood
- Level: First
Bedroom 3
- Features: Flooring - Hardwood
- Level: First
Bathroom 1
- Features: Bathroom - Full, Bathroom - Tiled With Tub & Shower
- Level: First
Bathroom 2
- Features: Bathroom - 3/4, Bathroom - Tiled With Shower Stall
- Level: Basement
Family room
- Features: Flooring - Stone/Ceramic Tile, Wet Bar, Exterior Access
- Level: Basement
Kitchen
- Features: Flooring - Hardwood, Countertops - Upgraded, Kitchen Island, Exterior Access, Remodeled, Stainless Steel Appliances
- Level: First
Living room
- Features: Flooring - Wall to Wall Carpet, Window(s) - Bay/Bow/Box
- Level: First
Heating
- Baseboard, Natural Gas
Cooling
- None
Appliances
- Included: Water Heater, Oven, Dishwasher, Refrigerator, Washer, Dryer
- Laundry: In Basement
Features
- Flooring: Tile, Carpet, Hardwood
- Basement: Full,Finished,Walk-Out Access,Garage Access
- Number of fireplaces: 1
- Fireplace features: Family Room
Interior area
- Total structure area: 2,175
- Total interior livable area: 2,175 sqft
Property
Parking
- Total spaces: 4
- Parking features: Attached, Garage Faces Side, Paved Drive, Off Street, Paved
- Attached garage spaces: 1
- Uncovered spaces: 3
Features
- Exterior features: Storage, Fenced Yard
- Fencing: Fenced
Lot
- Size: 4,900 sqft
- Features: Corner Lot, Level
Details
- Parcel number: 909792
- Zoning: R-2
Construction
Type & style
- Home type: SingleFamily
- Architectural style: Split Entry
- Property subtype: Single Family Residence
Materials
- Frame
- Foundation: Concrete Perimeter
- Roof: Shingle
Condition
- Year built: 1960
Utilities & green energy
- Electric: Circuit Breakers, 100 Amp Service
- Sewer: Public Sewer
- Water: Public
- Utilities for property: for Gas Range, for Gas Oven
Community & neighborhood
Security
- Security features: Security System
Community
- Community features: Public Transportation, Shopping, Highway Access, Public School
Location
- Region: Woburn
Other
Other facts
- Road surface type: Paved
Price history
| Date | Event | Price |
|---|---|---|
| 10/3/2024 | Sold | $640,000-8.6%$294/sqft |
Source: MLS PIN #73212806 Report a problem | ||
| 4/16/2024 | Listed for sale | $699,999$322/sqft |
Source: MLS PIN #73212806 Report a problem | ||
| 4/12/2024 | Contingent | $699,999$322/sqft |
Source: MLS PIN #73212806 Report a problem | ||
| 3/30/2024 | Listed for sale | $699,999$322/sqft |
Source: MLS PIN #73212806 Report a problem | ||
| 3/27/2024 | Contingent | $699,999$322/sqft |
Source: MLS PIN #73212806 Report a problem | ||
Public tax history
| Year | Property taxes | Tax assessment |
|---|---|---|
| 2025 | $4,887 +11.2% | $572,200 +5% |
| 2024 | $4,394 +4% | $545,200 +12.2% |
| 2023 | $4,226 -3.5% | $485,800 +3.6% |
Find assessor info on the county website
Neighborhood: 01801
Nearby schools
GreatSchools rating
- 5/10Goodyear Elementary SchoolGrades: K-5Distance: 0.5 mi
- 4/10John F Kennedy Middle SchoolGrades: 6-8Distance: 1.1 mi
- 6/10Woburn High SchoolGrades: 9-12Distance: 1 mi
Get a cash offer in 3 minutes
Find out how much your home could sell for in as little as 3 minutes with a no-obligation cash offer.
Estimated market value$654,900
Get a cash offer in 3 minutes
Find out how much your home could sell for in as little as 3 minutes with a no-obligation cash offer.
Estimated market value
$654,900
