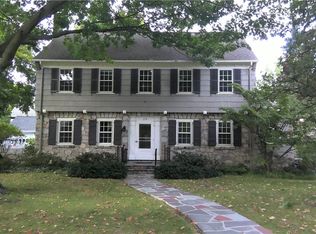SHOWINGS ARE DELAYED UNTIL WED. 12/2 AT 12PM. DELAYED NEGOTIATIONS UNTIL MON. 12/7 AT 10AM WITH OFFERS EXPIRING AT 4PM. This stately Brighton colonial will not last! Located in the Struckmar neighborhood within walking distance to 12 Corners, you'll enjoy all that Brighton has to offer. With 6 bedrooms and 4.5 baths, there's room aplenty in this classic home with hardwoods, stained glass, a greenhouse and a stone exterior. The owners purchased the adjacent lot that runs behind their home, so this is a true double lot which means a private oasis for you ... or the opportunity to sell the extra land to someone who wants to build. H2O 2019. Boiler 2005. Roof 2007. One year home warranty included too!
This property is off market, which means it's not currently listed for sale or rent on Zillow. This may be different from what's available on other websites or public sources.
