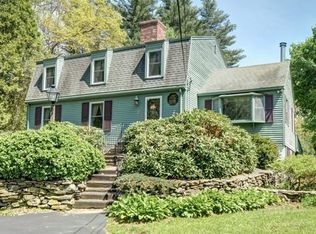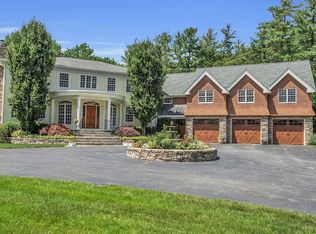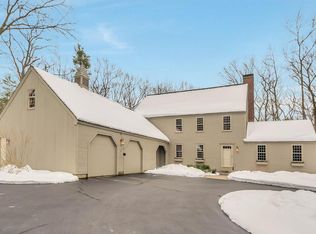Sold for $908,000
$908,000
64 Moderator Way, Bolton, MA 01740
3beds
2,050sqft
Single Family Residence
Built in 1977
1.13 Acres Lot
$918,400 Zestimate®
$443/sqft
$4,340 Estimated rent
Home value
$918,400
$872,000 - $964,000
$4,340/mo
Zestimate® history
Loading...
Owner options
Explore your selling options
What's special
Look no further! A home you will never want to leave! Beautifully done and meticulously maintained gambrel cape with so much charm and character! Set on stunning yard that includes an in-groud pool, stone walls and classic New England barn with entertaining space, extra storage and screened porch! It will be the envy of all! Walk into the perfectly appointed home, including family room with wood burning place, and built ins, onto to the dining room with another fireplace. Very nicely updated eat in kitchen with stainless appliances and stone, 3 season porch, all overlooking stunning and professionally done field of dreams back yard! Upstairs 3 bedrooms and bonus study/den, new air conditioning and gleaming hardwoods throughout! This home has heated garage, Nest thermostats, new central air, newer roof, generator, newer hot water heater, and central vac! Set on winding country road, very conveniently located! This is your own oasis!
Zillow last checked: 8 hours ago
Listing updated: September 01, 2023 at 10:38am
Listed by:
The Semple & Hettrich Team 978-831-3766,
Coldwell Banker Realty - Sudbury 978-443-9933,
Beth Hettrich 978-831-2083
Bought with:
Nest | Syndi Zaiger Group
Compass
Source: MLS PIN,MLS#: 73120663
Facts & features
Interior
Bedrooms & bathrooms
- Bedrooms: 3
- Bathrooms: 2
- Full bathrooms: 2
Primary bedroom
- Features: Ceiling Fan(s), Closet, Flooring - Hardwood
- Level: Second
- Area: 228
- Dimensions: 19 x 12
Bedroom 2
- Features: Closet, Flooring - Hardwood
- Level: Second
- Area: 160
- Dimensions: 16 x 10
Bedroom 3
- Features: Closet, Flooring - Hardwood
- Level: Second
- Area: 162
- Dimensions: 18 x 9
Bathroom 1
- Level: First
Bathroom 2
- Level: Second
Dining room
- Features: Flooring - Hardwood
- Level: First
- Area: 144
- Dimensions: 12 x 12
Family room
- Features: Flooring - Hardwood, Slider
- Level: First
- Area: 204
- Dimensions: 17 x 12
Kitchen
- Features: Flooring - Hardwood, Stainless Steel Appliances
- Level: First
- Area: 156
- Dimensions: 13 x 12
Living room
- Features: Flooring - Hardwood
- Level: First
- Area: 204
- Dimensions: 17 x 12
Office
- Features: Closet, Flooring - Hardwood
- Level: Second
- Area: 77
- Dimensions: 11 x 7
Heating
- Baseboard, Oil
Cooling
- Central Air
Appliances
- Included: Range, Dishwasher, Refrigerator, Washer, Dryer
- Laundry: First Floor
Features
- Closet, Sun Room, Office, Central Vacuum
- Flooring: Flooring - Hardwood
- Basement: Full
- Number of fireplaces: 2
- Fireplace features: Family Room, Living Room
Interior area
- Total structure area: 2,050
- Total interior livable area: 2,050 sqft
Property
Parking
- Total spaces: 8
- Parking features: Attached, Garage Door Opener, Heated Garage, Paved Drive, Off Street
- Attached garage spaces: 2
- Uncovered spaces: 6
Features
- Patio & porch: Porch - Enclosed
- Exterior features: Porch - Enclosed, Pool - Inground
- Has private pool: Yes
- Pool features: In Ground
Lot
- Size: 1.13 Acres
- Features: Wooded
Details
- Parcel number: 1471673
- Zoning: res
Construction
Type & style
- Home type: SingleFamily
- Architectural style: Colonial
- Property subtype: Single Family Residence
Materials
- Frame
- Foundation: Concrete Perimeter
- Roof: Shingle
Condition
- Year built: 1977
Utilities & green energy
- Electric: 200+ Amp Service
- Sewer: Private Sewer
- Water: Private
Community & neighborhood
Location
- Region: Bolton
Price history
| Date | Event | Price |
|---|---|---|
| 9/1/2023 | Sold | $908,000+13.6%$443/sqft |
Source: MLS PIN #73120663 Report a problem | ||
| 6/9/2023 | Contingent | $799,000$390/sqft |
Source: MLS PIN #73120663 Report a problem | ||
| 6/6/2023 | Listed for sale | $799,000+10.2%$390/sqft |
Source: MLS PIN #73120663 Report a problem | ||
| 11/18/2021 | Sold | $725,000+25.2%$354/sqft |
Source: MLS PIN #72898642 Report a problem | ||
| 9/22/2021 | Listed for sale | $579,000-32.7%$282/sqft |
Source: MLS PIN #72898642 Report a problem | ||
Public tax history
| Year | Property taxes | Tax assessment |
|---|---|---|
| 2025 | $12,475 +29.3% | $750,600 +26.5% |
| 2024 | $9,647 -1.3% | $593,300 +6.3% |
| 2023 | $9,770 +8.5% | $558,300 +23.2% |
Find assessor info on the county website
Neighborhood: 01740
Nearby schools
GreatSchools rating
- 6/10Florence Sawyer SchoolGrades: PK-8Distance: 0.9 mi
- 8/10Nashoba Regional High SchoolGrades: 9-12Distance: 1.3 mi
Schools provided by the listing agent
- Elementary: Florence Sawyer
- Middle: Florence Sawyer
- High: Nashoba
Source: MLS PIN. This data may not be complete. We recommend contacting the local school district to confirm school assignments for this home.
Get a cash offer in 3 minutes
Find out how much your home could sell for in as little as 3 minutes with a no-obligation cash offer.
Estimated market value$918,400
Get a cash offer in 3 minutes
Find out how much your home could sell for in as little as 3 minutes with a no-obligation cash offer.
Estimated market value
$918,400


