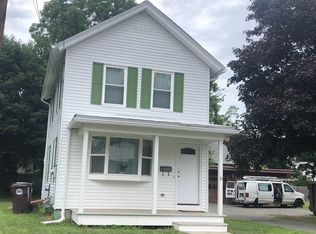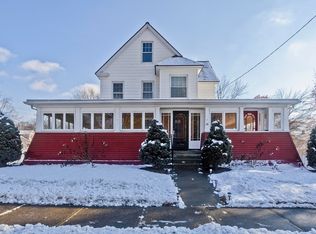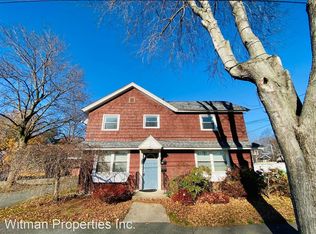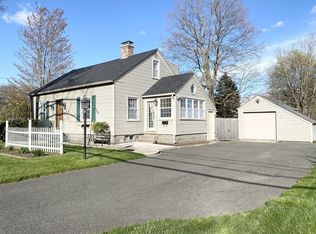Sold for $500,000 on 05/16/24
$500,000
64 Mill St, Westfield, MA 01085
4beds
2,294sqft
Single Family Residence
Built in 2023
10,095 Square Feet Lot
$541,800 Zestimate®
$218/sqft
$3,126 Estimated rent
Home value
$541,800
$498,000 - $591,000
$3,126/mo
Zestimate® history
Loading...
Owner options
Explore your selling options
What's special
Welcome home! NEW construction 4 bed, 2.5 bath home in the heart of Westfield. Step inside to a mudroom complete with seating space and storage cabinets. Open concept design offers expansive living space, a chefs dream kitchen, custom cabinets, upgraded countertops and SS appliances. This space offers a bright living room along with a large dining area. 1st FL primary suite complete with a walk-in closet and full bath which boasts heated flooring and double vanity. Upstairs you'll be greeted by an incredible landing that could be utilized as a den, play room, office...the possibilities are endless! A second full bath is sure to impress, offering a laundry room, separate bath area, along with a double vanity and plenty of cabinets. 3 nice sized bedrooms complete the 2nd floor! This new construction home boasts high quality finishes and attention to detail throughout. From the hardwood flooring to the modern fixtures, every aspect of this professionally designed home has been considered.
Zillow last checked: 8 hours ago
Listing updated: May 17, 2024 at 06:26am
Listed by:
Shanna Rowe 413-562-2487,
Keller Williams Realty 413-542-8650
Bought with:
Kimberly Diamond
Berkshire Hathaway HomeServices Realty Professionals
Source: MLS PIN,MLS#: 73221100
Facts & features
Interior
Bedrooms & bathrooms
- Bedrooms: 4
- Bathrooms: 3
- Full bathrooms: 2
- 1/2 bathrooms: 1
- Main level bathrooms: 2
Primary bedroom
- Features: Bathroom - Full, Bathroom - Double Vanity/Sink, Walk-In Closet(s), Closet/Cabinets - Custom Built, Flooring - Wall to Wall Carpet
- Level: First
Bedroom 2
- Features: Flooring - Wall to Wall Carpet
- Level: Second
Bedroom 3
- Features: Flooring - Wall to Wall Carpet
- Level: Second
Bedroom 4
- Features: Flooring - Wall to Wall Carpet
Primary bathroom
- Features: Yes
Bathroom 1
- Features: Bathroom - Half, Flooring - Stone/Ceramic Tile
- Level: Main,First
Bathroom 2
- Features: Bathroom - Full, Bathroom - Double Vanity/Sink, Bathroom - Tiled With Shower Stall, Walk-In Closet(s), Closet/Cabinets - Custom Built, Flooring - Stone/Ceramic Tile, Countertops - Upgraded, Cabinets - Upgraded
- Level: Main,First
Bathroom 3
- Features: Bathroom - Full, Bathroom - Double Vanity/Sink, Bathroom - With Tub & Shower, Closet/Cabinets - Custom Built, Countertops - Upgraded, Dryer Hookup - Electric, Washer Hookup
- Level: Second
Dining room
- Features: Bathroom - Half, Flooring - Hardwood, Open Floorplan, Lighting - Overhead
- Level: Main,First
Kitchen
- Features: Closet/Cabinets - Custom Built, Flooring - Hardwood, Flooring - Stone/Ceramic Tile, Dining Area, Countertops - Upgraded, Kitchen Island, Cabinets - Upgraded, Exterior Access, Open Floorplan, Slider, Stainless Steel Appliances, Gas Stove, Lighting - Pendant, Lighting - Overhead
- Level: Main,First
Living room
- Features: Closet, Flooring - Hardwood, Open Floorplan, Recessed Lighting, Slider
- Level: Main,First
Heating
- Forced Air, Natural Gas
Cooling
- Central Air
Appliances
- Laundry: Bathroom - Full, Second Floor, Electric Dryer Hookup, Washer Hookup
Features
- High Speed Internet
- Flooring: Tile, Carpet, Hardwood
- Doors: Insulated Doors
- Windows: Insulated Windows
- Basement: Full,Interior Entry,Bulkhead,Sump Pump,Concrete,Unfinished
- Has fireplace: No
Interior area
- Total structure area: 2,294
- Total interior livable area: 2,294 sqft
Property
Parking
- Total spaces: 4
- Parking features: Attached, Off Street
- Attached garage spaces: 1
Features
- Patio & porch: Patio
- Exterior features: Patio, Rain Gutters, Storage, Professional Landscaping
Lot
- Size: 10,095 sqft
- Features: Corner Lot
Details
- Parcel number: 2635593
- Zoning: RB
Construction
Type & style
- Home type: SingleFamily
- Architectural style: Cape
- Property subtype: Single Family Residence
Materials
- Frame
- Foundation: Concrete Perimeter
- Roof: Shingle
Condition
- Year built: 2023
Utilities & green energy
- Electric: 200+ Amp Service
- Sewer: Public Sewer
- Water: Public
- Utilities for property: for Gas Range, for Electric Dryer, Washer Hookup
Community & neighborhood
Community
- Community features: Public Transportation, Shopping, Park, Medical Facility, Public School, University
Location
- Region: Westfield
Price history
| Date | Event | Price |
|---|---|---|
| 5/16/2024 | Sold | $500,000+5.3%$218/sqft |
Source: MLS PIN #73221100 | ||
| 4/10/2024 | Listed for sale | $475,000+955.6%$207/sqft |
Source: MLS PIN #73221100 | ||
| 2/14/2020 | Sold | $45,000+47.5%$20/sqft |
Source: Public Record | ||
| 10/10/2017 | Sold | $30,500+154.2%$13/sqft |
Source: Public Record | ||
| 7/7/2016 | Sold | $12,000$5/sqft |
Source: Public Record | ||
Public tax history
| Year | Property taxes | Tax assessment |
|---|---|---|
| 2025 | $7,831 +52.1% | $515,900 +60.1% |
| 2024 | $5,147 +174.8% | $322,300 +192.2% |
| 2023 | $1,873 +1.5% | $110,300 +10.5% |
Find assessor info on the county website
Neighborhood: 01085
Nearby schools
GreatSchools rating
- 4/10Abner Gibbs Elementary SchoolGrades: K-4Distance: 0.6 mi
- 6/10Westfield Middle SchoolGrades: 7-8Distance: 0.7 mi
- 5/10Westfield High SchoolGrades: 9-12Distance: 2.4 mi

Get pre-qualified for a loan
At Zillow Home Loans, we can pre-qualify you in as little as 5 minutes with no impact to your credit score.An equal housing lender. NMLS #10287.
Sell for more on Zillow
Get a free Zillow Showcase℠ listing and you could sell for .
$541,800
2% more+ $10,836
With Zillow Showcase(estimated)
$552,636


