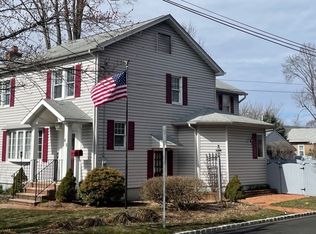
Closed
$775,000
64 Mill Rd, Morris Twp., NJ 07950
4beds
3baths
--sqft
Single Family Residence
Built in ----
7,840.8 Square Feet Lot
$809,000 Zestimate®
$--/sqft
$4,166 Estimated rent
Home value
$809,000
$744,000 - $874,000
$4,166/mo
Zestimate® history
Loading...
Owner options
Explore your selling options
What's special
Zillow last checked: 10 hours ago
Listing updated: May 16, 2025 at 05:44am
Listed by:
Scott Shuman 908-273-2991,
Keller Williams Realty
Bought with:
Elizabeth Harper
Keller Williams Prosperity Realty
Source: GSMLS,MLS#: 3954457
Price history
| Date | Event | Price |
|---|---|---|
| 5/16/2025 | Sold | $775,000+3.5% |
Source: | ||
| 4/7/2025 | Pending sale | $749,000 |
Source: | ||
| 4/2/2025 | Listed for sale | $749,000 |
Source: | ||
| 3/11/2025 | Listing removed | $749,000 |
Source: | ||
| 2/16/2025 | Pending sale | $749,000 |
Source: | ||
Public tax history
| Year | Property taxes | Tax assessment |
|---|---|---|
| 2025 | $9,075 | $453,300 |
| 2024 | $9,075 -0.1% | $453,300 |
| 2023 | $9,089 +2.7% | $453,300 |
Find assessor info on the county website
Neighborhood: 07950
Nearby schools
GreatSchools rating
- NAAlfred Vail Elementary SchoolGrades: PK-2Distance: 0.3 mi
- 5/10Frelinghuysen Middle SchoolGrades: 6-8Distance: 2.1 mi
- 3/10Morristown High SchoolGrades: 9-12Distance: 1.3 mi
Get a cash offer in 3 minutes
Find out how much your home could sell for in as little as 3 minutes with a no-obligation cash offer.
Estimated market value$809,000
Get a cash offer in 3 minutes
Find out how much your home could sell for in as little as 3 minutes with a no-obligation cash offer.
Estimated market value
$809,000