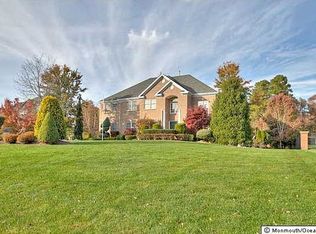Presenting your chance for a luxurious lifestyle in this grand brick front, yet understatedly elegant home! This 5br, 3.5 bath custom, expanded Buckingham model in prestigious Premier @ Whispering Hills offers over 4,200sf of open-concept living with generous sun-drenched rooms, soaring two story ceilings in LR & Fam Rm, H/W floors in entry, LR, DR & hallway. A grand Cinderella staircase welcomes you, as do 3 Schonbek Trilliane grande crystal chandeliers valued at nearly $50,000 (negotiable)! A versatile Conservatory is a dream! That does not include the full finished walkout basement with a full bath, play room, bonus rooms, game room, custom bar & wine cellar, and there's a separate, unfinished basement also! (continued)
This property is off market, which means it's not currently listed for sale or rent on Zillow. This may be different from what's available on other websites or public sources.
