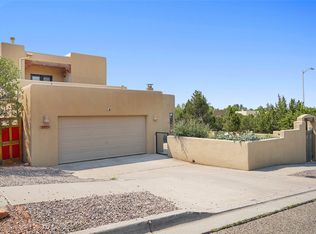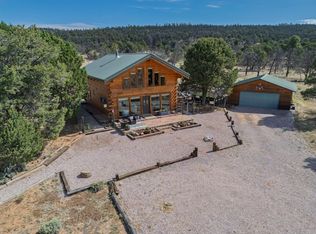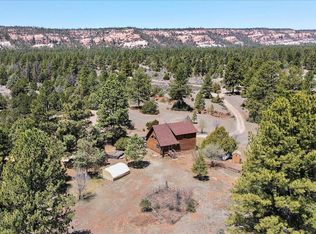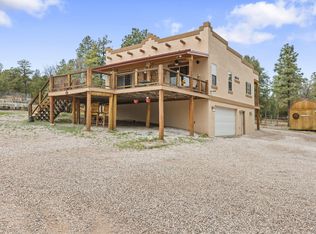Incredible opportunity! Adjacent to El Morro National Monument, this log ranch house on 19 acres is a part of history. The log portion of the house was once used by the El Morro staff, the addition with a second story was built in 2005. The huge studio or upstairs bedroom with windows on all sides has a balcony running along the east. Open kitchen with a great stove. Beautiful Dutch doors open to take in the splendor of the surroundings and let in the fresh air. Large front courtyard faces the distant cliffs and hoodoos. There's also a large two-story workshop with a balcony across the front for even more inspiration. Needs work. Must be seen in person to truly appreciate the charm of the house, clean air, tranquility, seclusion, incredible views, wildlife, and the Dark Sky nights.
For sale
$299,000
64 Milky Way, Ramah, NM 87321
2beds
1,600sqft
Est.:
Single Family Residence
Built in 1940
19.04 Acres Lot
$-- Zestimate®
$187/sqft
$-- HOA
What's special
Log ranch houseDistant cliffs and hoodoosLarge two-story workshopLarge front courtyardOpen kitchenBalcony across the frontGreat stove
- 209 days |
- 670 |
- 47 |
Zillow last checked: 8 hours ago
Listing updated: September 05, 2025 at 05:51pm
Listed by:
Patricia G Anderson 505-870-2021,
Berkshire Hathaway Home Svc NM 505-994-8585
Source: SWMLS,MLS#: 1083948
Tour with a local agent
Facts & features
Interior
Bedrooms & bathrooms
- Bedrooms: 2
- Bathrooms: 1
- 3/4 bathrooms: 1
Primary bedroom
- Level: Upper
- Area: 396
- Dimensions: 18 x 22
Bedroom 2
- Level: Main
- Area: 165
- Dimensions: 11 x 15
Kitchen
- Level: Main
- Area: 208
- Dimensions: 13 x 16
Living room
- Level: Main
- Area: 320
- Dimensions: 16 x 20
Office
- Level: Main
- Area: 132
- Dimensions: 11 x 12
Heating
- Propane, Multiple Heating Units, Wood Stove
Cooling
- None
Appliances
- Included: Dryer, Refrigerator, Washer
- Laundry: Electric Dryer Hookup
Features
- Ceiling Fan(s), High Speed Internet, Home Office, Country Kitchen, Main Level Primary
- Flooring: Concrete, Vinyl, Wood
- Windows: Double Pane Windows, Insulated Windows, Wood Frames
- Has basement: No
- Number of fireplaces: 1
- Fireplace features: Wood Burning Stove
Interior area
- Total structure area: 1,600
- Total interior livable area: 1,600 sqft
Video & virtual tour
Property
Accessibility
- Accessibility features: None
Features
- Levels: Two
- Stories: 2
- Patio & porch: Balcony, Deck
- Exterior features: Balcony, Courtyard, Deck, Fully Fenced, Fire Pit, Propane Tank - Leased
- Has view: Yes
Lot
- Size: 19.04 Acres
- Features: Landscaped, Meadow, Trees, Views, Wooded
Details
- Additional structures: Workshop
- Parcel number: 2083053218492
- Zoning: Out of MLS Area
- Zoning description: R-1
- Horses can be raised: Yes
Construction
Type & style
- Home type: SingleFamily
- Architectural style: Log Home,Mountain
- Property subtype: Single Family Residence
Materials
- Frame, Log, Log Siding, Stucco, Rock
- Foundation: Pillar/Post/Pier
- Roof: Metal,Pitched
Condition
- Resale
- New construction: No
- Year built: 1940
Utilities & green energy
- Sewer: Septic Tank
- Water: Shared Well
- Utilities for property: Electricity Connected, Propane, Phone Available, Water Connected
Green energy
- Energy generation: None
Community & HOA
Location
- Region: Ramah
Financial & listing details
- Price per square foot: $187/sqft
- Tax assessed value: $114,479
- Annual tax amount: $1,126
- Date on market: 5/14/2025
- Cumulative days on market: 210 days
- Listing terms: Cash,Conventional,VA Loan
- Road surface type: Gravel
Estimated market value
Not available
Estimated sales range
Not available
Not available
Price history
Price history
| Date | Event | Price |
|---|---|---|
| 8/22/2025 | Price change | $299,000-11.7%$187/sqft |
Source: | ||
| 5/15/2025 | Listed for sale | $338,500$212/sqft |
Source: | ||
| 9/25/2017 | Sold | -- |
Source: | ||
Public tax history
Public tax history
| Year | Property taxes | Tax assessment |
|---|---|---|
| 2023 | $1,077 -51.8% | $38,160 +2.5% |
| 2022 | $2,233 0% | $37,240 +2.5% |
| 2021 | $2,233 +109.4% | $36,347 |
Find assessor info on the county website
BuyAbility℠ payment
Est. payment
$1,774/mo
Principal & interest
$1465
Property taxes
$204
Home insurance
$105
Climate risks
Neighborhood: El Morro
Nearby schools
GreatSchools rating
- 9/10San Rafael Elementary SchoolGrades: K-6Distance: 26.3 mi
- 3/10Los Alamitos Middle SchoolGrades: 7-8Distance: 30.2 mi
- 4/10Grants High SchoolGrades: 9-12Distance: 29.2 mi
- Loading
- Loading





