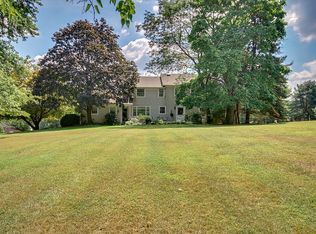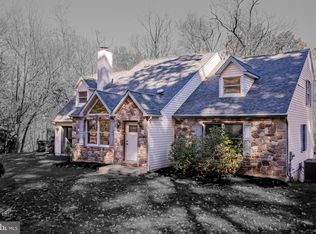Location, Location, Location!!! This Classic colonial is nestled in the desirable community of Hidden Haven, situated on 3 beautiful rolling hill acres and a tree lined cul-de-sac street. The stately home with specimen trees, landscaping and manicured lawn sits at the end of a long driveway. Featuring rich hardwood flooring, fine millwork of crown and chair rail moldings throughout. The living room, which is large enough for two seating areas or a music room and seating area, has a Bucks County Stone wood burning fireplace and is filled with natural light. The dining room will fit a generous table to allow for many large dinner parties. This kitchen is well laid out and has many upgrades including Corian counters, pullout drawers, and glass front cabinet doors will make getting breakfast on the table in the breakfast room or at the peninsula a breeze. Step down into the great room with custom crafted built-ins surrounding a 2nd Bucks County Stone, wood burning fireplace, double sky-lights, and hardwood floors. This is a great place to relax or gather around the Scrabble Board. The convenience of the main floor laundry and a half bath round out this level. The bedrooms are all located on the upper level. The master bedroom is ready to be your retreat from the hustle of the day with plenty of storage in the double closets and master bath. The other three bedrooms also provide plenty of closet space, hardwood floors, and have an abundance of natural light. Outside, the back covered patio with beautiful slate floor is large enough to relax with a book or add a table to enjoy dining with your guests. This space adds to today's outdoor living experience. The patio entrance opens to a large hallway with hardwood floors, the sweeping stairway and the main first floor living areas. A detached three-car garage with outside access to unfinished storage awaits you at the end of the long drive. A loop-around provides for additional parking as well as easy turn-around. This home is located in superior Central Bucks School District. With the many nearby parks including "K Castle" and the Doylestown Dog Park, minutes to Doylestown Borough, Route 202 and Route 611, this home provides convenience to restaurants and shopping while still providing serenity and relaxation. Public Records regarding acreage is incorrect. This is a 3 acre parcel
This property is off market, which means it's not currently listed for sale or rent on Zillow. This may be different from what's available on other websites or public sources.


