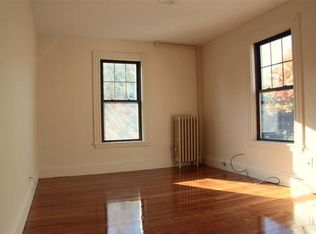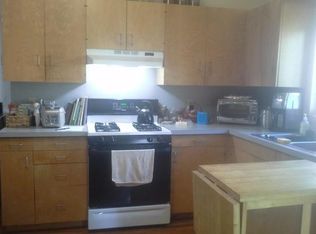Welcome to The Residences at 64 Middlesex Street! Built in 1897 and impeccably renovated in 2020, this property has an inviting floor plan that's ideal for entertaining. Enjoy gracious living with an exceptional layout that includes an open living room, dining room and kitchen. The well designed kitchen will be a joy to cook in with large island, generous counters, cabinet space and stainless appliances. This home includes numerous windows and rounded bays with beautiful light and garden views. There is an exquisite primary bedroom with spa-style en suite bath that is privately placed in the back off the property plus second bedroom or home office, a family bath and washer and dryer closet. In addition, this unit has a bonus room that would make a nice study or child's room. Located in a lovely residential neighborhood close to Porter and Davis Squares with all the conveniences of upscale urban living that includes dining, shopping, transportation and cultural activities.
This property is off market, which means it's not currently listed for sale or rent on Zillow. This may be different from what's available on other websites or public sources.

