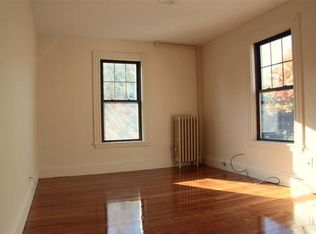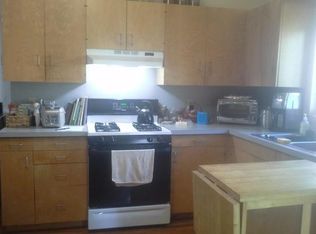Welcome to 64 Middlesex Street! Built in 1897 and impeccably renovated in 2020, this residence has a private entry and inviting floor plan that's ideal for entertaining. Enjoy gracious living on two levels with an exceptional layout that includes an open living room, dining room & kitchen. The well designed kitchen will be a joy to cook in with large island, generous counters, cabinet space & stainless appliances. The home includes numerous windows and rounded bays with beautiful garden views. There is an exquisite primary bedroom with en suite bath that is privately placed in the back off the property plus second bedroom or home office, a family bath and washer & dryer closet. The lower level features a media or multi-purpose room and third bedroom suite with tile and quartz appointed bath. Located in a lovely residential neighborhood close to Porter and Davis Squares with all the conveniences of upscale urban living including dining, shopping, transportation and cultural activities
This property is off market, which means it's not currently listed for sale or rent on Zillow. This may be different from what's available on other websites or public sources.

