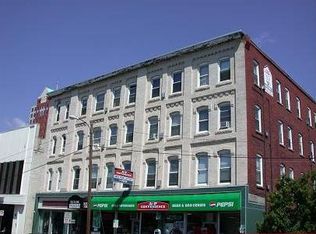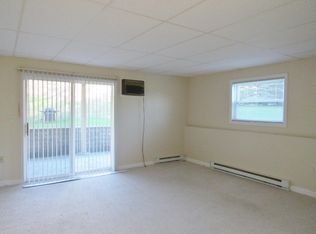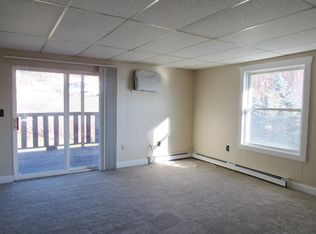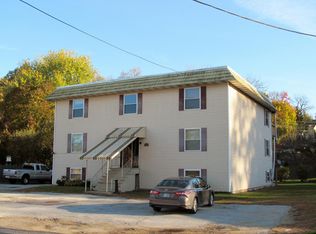Centrally located in Hooksett Village across the street from the Hooksett public boat ramp on the Merrimack River, Single story living in this Ranch style home with 2 car garage. Enter through the front door into the living room with easy access to the kitchen. Dining room off the kitchen. Down the hall find a full bath and three bedrooms. Smallest bedroom currently used for laundry room. Great 22' x 9' porch overlooking your fenced in yard. Basement has ample space for storage, utilities and washer/dryer hookups. Outdoors you have an extra large lot with lots of gardens. Easy access to I-93, Rte 3 and Rte 3-a.
This property is off market, which means it's not currently listed for sale or rent on Zillow. This may be different from what's available on other websites or public sources.




