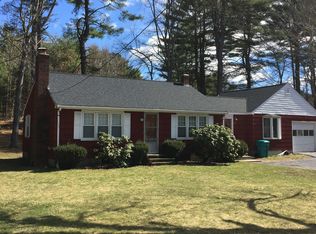Relish in the beauty of this expanded Cape, custom built as the builderâs own personal residence with impeccable care and attention to detail. The well-appointed main level is designed for hospitality with an elegant dining room that opens to a grand living room with soaring barrel ceiling, surround-sound, gas fireplace, stately windows, and breakfast area with French doors leading to one of two patios. The kitchen is equally impressive with oversized island with gas cooktop, filtered water, cherry cabinets, and large pantry. Upstairs the luxurious master suite has double walk-in closets, Italian marble floors with radiant heat, soaking tub, and double vanity. Two more bedrooms, another bath and laundry room complete this level. The finished basement boasts a large family room, exercise room and ample storage space. Buderus boiler, AC, whole house humidifier, oversized garage, landscaped yard with irrigation. A one of a kind home that offers many possibilities for the discerning buyer.
This property is off market, which means it's not currently listed for sale or rent on Zillow. This may be different from what's available on other websites or public sources.
