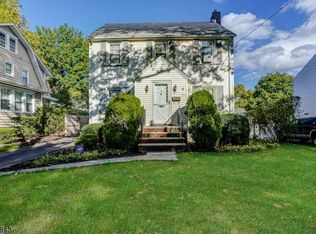Closed
$580,000
64 Meisel Ave, Springfield Twp., NJ 07081
3beds
2baths
--sqft
Single Family Residence
Built in ----
6,534 Square Feet Lot
$603,900 Zestimate®
$--/sqft
$4,253 Estimated rent
Home value
$603,900
$525,000 - $688,000
$4,253/mo
Zestimate® history
Loading...
Owner options
Explore your selling options
What's special
Zillow last checked: 11 hours ago
Listing updated: June 17, 2025 at 06:46am
Listed by:
Carlos Gomez 908-233-8502,
Keller Williams Realty
Bought with:
Carlos Gomez
Keller Williams Realty
Source: GSMLS,MLS#: 3956211
Price history
| Date | Event | Price |
|---|---|---|
| 6/16/2025 | Sold | $580,000+1.9% |
Source: | ||
| 4/22/2025 | Pending sale | $569,000 |
Source: | ||
| 4/10/2025 | Listed for sale | $569,000 |
Source: | ||
Public tax history
| Year | Property taxes | Tax assessment |
|---|---|---|
| 2024 | $9,412 +1.7% | $396,300 |
| 2023 | $9,258 +7.7% | $396,300 |
| 2022 | $8,596 -8.4% | $396,300 +214.3% |
Find assessor info on the county website
Neighborhood: 07081
Nearby schools
GreatSchools rating
- 8/10James Caldwell Elementary SchoolGrades: 3-5Distance: 0.4 mi
- 5/10Florence M. Gaudineer Middle SchoolGrades: 6-8Distance: 0.6 mi
- 5/10Jonathan Dayton High SchoolGrades: 9-12Distance: 0.4 mi
Get a cash offer in 3 minutes
Find out how much your home could sell for in as little as 3 minutes with a no-obligation cash offer.
Estimated market value$603,900
Get a cash offer in 3 minutes
Find out how much your home could sell for in as little as 3 minutes with a no-obligation cash offer.
Estimated market value
$603,900
