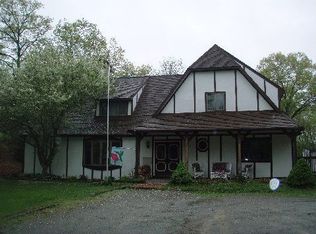Step back in time in this tastefully restored circa 1800 federal center hall colonial on secluded 31 private acres at the end of a cul-de-sac. Inside you will appreciate the wide board flooring, original woodwork and the staircase that has been painstakingly brought back to its original splendor. The living room has a working Greek revival brick fireplace. Adjacent is a second sitting room. The dining room has original hand hewn beams and its own working fireplace along with plenty of room for family gatherings and French doors to an amazing back enclosed trex porch with ceiling fans overlooking a spectacular lawn with stone walls and woods that go on forever. Great new kitchen with granite counters, stainless steel appliances, gas cook top (vented out), farm house sink, cherry wood cabinets and a large breakfast area opening onto a deck. Upstairs you will find a big master bedroom suite along with 2 other large bedrooms and a second full bath. The setting is second to none. Whether you are looking for a second home or a year round house, this home is sure to please. Conveniently located close to Route 55, Route 44 and the Taconic State Parkway.
This property is off market, which means it's not currently listed for sale or rent on Zillow. This may be different from what's available on other websites or public sources.
