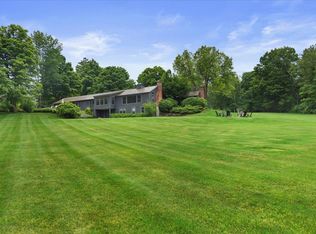Closed
Listed by:
Laura Beckwith,
Josiah Allen Real Estate, Inc. 802-867-5555
Bought with: Four Seasons Sotheby's Int'l Realty
$525,000
64 Mears Lane, Manchester, VT 05255
3beds
1,332sqft
Single Family Residence
Built in 1988
3 Acres Lot
$553,500 Zestimate®
$394/sqft
$2,969 Estimated rent
Home value
$553,500
$515,000 - $592,000
$2,969/mo
Zestimate® history
Loading...
Owner options
Explore your selling options
What's special
Off the north end of the West Road on a quiet lane, a lovely cape is presented located in a magical 3 acre bucolic setting! There's views over open meadows, exceptional aged stone walls and a lightly wooded surrounds that creates privacy without isolation. The 1332 SF Cape Cod Style residence offers 3 bedrooms, open kitchen/ dining/ living with a center Fireplace boasting a wood pellet insert. The unfinished lower level offers a walk out that could easily expand living space. The standing seam roof is 3 years young! There's a spacious primary second floor bedroom with walk-in closet, guest room with sky light, main level bedroom easily doubles as an office. Walk onto the expansive deck surrounded by lovely views. This is a fabulous location with great upside potential for those who would love a larger residential footprint... or ideal down size that truly offers a peaceful existence. Select cutting of the young growth shall open Mount Aeolus Views easily... with designated green space beyond the woods. This is a very special offering! Showing times: Friday Morning 9:30- 12noon, No Saturday showings, Sunday morning 10am-12pm. Please recognize house size. Monday by appt. ALL OFFERS DUE MONDAY, 5/8 by noon. SELLER RESPONSE WEDNESDAY, 5/10 by noon.
Zillow last checked: 8 hours ago
Listing updated: June 10, 2023 at 05:36pm
Listed by:
Laura Beckwith,
Josiah Allen Real Estate, Inc. 802-867-5555
Bought with:
David A Halligan
Four Seasons Sotheby's Int'l Realty
Source: PrimeMLS,MLS#: 4951333
Facts & features
Interior
Bedrooms & bathrooms
- Bedrooms: 3
- Bathrooms: 2
- Full bathrooms: 1
- 3/4 bathrooms: 1
Heating
- Oil, Pellet Stove, Baseboard
Cooling
- None
Appliances
- Included: Dishwasher, Dryer, Electric Range, Refrigerator, Washer, Domestic Water Heater, Owned Water Heater, Exhaust Fan
- Laundry: 1st Floor Laundry
Features
- Kitchen/Family, Living/Dining, Walk-In Closet(s)
- Flooring: Ceramic Tile, Softwood
- Basement: Concrete,Concrete Floor,Daylight,Full,Storage Space,Unfinished,Walkout,Interior Access,Exterior Entry,Walk-Out Access
- Number of fireplaces: 1
- Fireplace features: Wood Burning, 1 Fireplace, Wood Stove Insert
Interior area
- Total structure area: 2,016
- Total interior livable area: 1,332 sqft
- Finished area above ground: 1,332
- Finished area below ground: 0
Property
Parking
- Total spaces: 4
- Parking features: Crushed Stone, Auto Open, Driveway, Garage, Parking Spaces 4, Attached
- Garage spaces: 1
- Has uncovered spaces: Yes
Features
- Levels: One and One Half
- Stories: 1
- Exterior features: Deck, Garden, Natural Shade, Storage
- Has view: Yes
- View description: Mountain(s)
Lot
- Size: 3 Acres
- Features: Level, Open Lot, Rolling Slope, Wooded, In Town, Near Shopping, Near Skiing
Details
- Parcel number: 37511612276
- Zoning description: RR
Construction
Type & style
- Home type: SingleFamily
- Architectural style: Cape
- Property subtype: Single Family Residence
Materials
- Wood Frame, Clapboard Exterior
- Foundation: Concrete
- Roof: Standing Seam
Condition
- New construction: No
- Year built: 1988
Utilities & green energy
- Electric: 150 Amp Service
- Sewer: 1000 Gallon, Septic Tank
- Utilities for property: Cable at Site, Underground Utilities
Community & neighborhood
Security
- Security features: Hardwired Smoke Detector, HW/Batt Smoke Detector
Location
- Region: Manchester Center
Other
Other facts
- Road surface type: Gravel
Price history
| Date | Event | Price |
|---|---|---|
| 6/8/2023 | Sold | $525,000+12.9%$394/sqft |
Source: | ||
| 5/9/2023 | Contingent | $465,000$349/sqft |
Source: | ||
| 5/4/2023 | Listed for sale | $465,000$349/sqft |
Source: | ||
Public tax history
| Year | Property taxes | Tax assessment |
|---|---|---|
| 2024 | -- | $440,000 |
| 2023 | -- | $440,000 +60.1% |
| 2022 | -- | $274,900 |
Find assessor info on the county website
Neighborhood: 05255
Nearby schools
GreatSchools rating
- 6/10Dorset Elementary SchoolGrades: PK-8Distance: 1.1 mi
- NABurr & Burton AcademyGrades: 9-12Distance: 3 mi
Schools provided by the listing agent
- Elementary: Manchester Elem/Middle School
- Middle: Manchester Elementary& Middle
- High: Burr and Burton Academy
- District: Manchester Sch Dst SAU #37
Source: PrimeMLS. This data may not be complete. We recommend contacting the local school district to confirm school assignments for this home.
Get pre-qualified for a loan
At Zillow Home Loans, we can pre-qualify you in as little as 5 minutes with no impact to your credit score.An equal housing lender. NMLS #10287.
