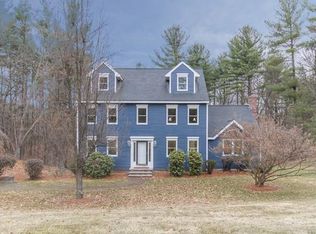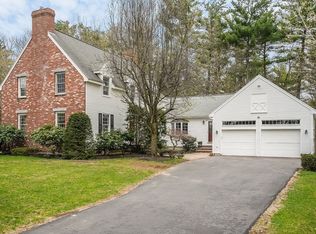Follow the country roads from idyllic Groton Center to the prestigious Meadowview neighborhood. Custom homes, cul-de-sac streets and sidewalks with access to conservation trails frame this pristine Colonial meticulously maintained by original owners. All the bells and whistles: lovely eat-in kitchen with maple cabinetry, granite countertops, newer stainless appliances, gleaming hardwood floors open to cathedral ceiling'd front to back fam rm. w/ fireplace deck access. Formal liv. and din. rms. 1st floor laundry and powder room off the kitchen. The master includes a full bath and walk in closet. An unfinished third floor walk up offers expansion possibilities and is great storage area. Finished w/o basement leads to a private patio and yard full of perennial plantings abutting conservation land as well. Renowned public schools, excellent private school options, home to the new Indian Hill Music Center, the Rail Trail, fabulous restaurants. Near tax free NH for shopping! Won't last!
This property is off market, which means it's not currently listed for sale or rent on Zillow. This may be different from what's available on other websites or public sources.

