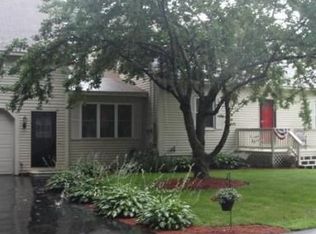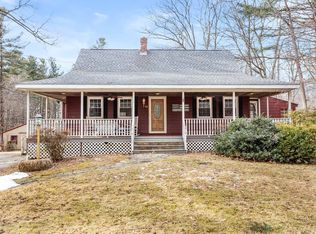Updated kitchen with new stainless appliances, granite countertops, and dining area. Living room, remodeled bathroom, cozy family room with a cathedral ceiling and 3 bedrooms finish the main level. With a little finishing, the walk-out basement could be perfect for guests or teens. Large 2 car garage with huge walk-up storage area that would make a great workshop! Beautiful, level, park-like back yard with a large storage shed/third garage with electricity. Close to horse farms, walking trails, Buffumville Lake, shopping, and 10 mins to the Mass Pike, Rt 290 and 395.
This property is off market, which means it's not currently listed for sale or rent on Zillow. This may be different from what's available on other websites or public sources.

