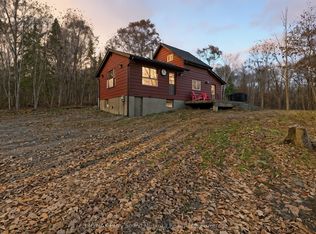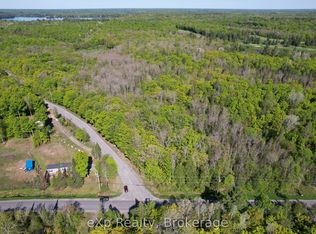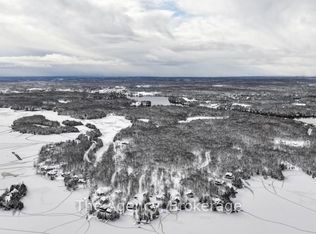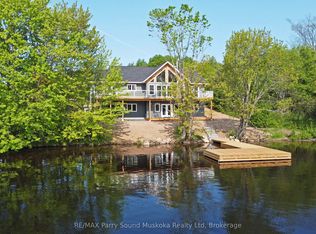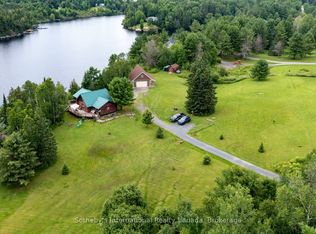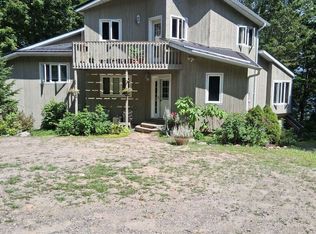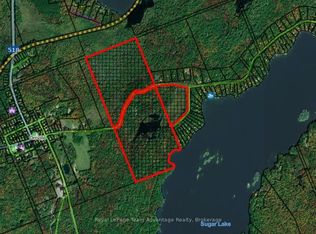64 McCords Rd, McKellar, ON P2A 0B5
What's special
- 81 days |
- 68 |
- 3 |
Zillow last checked: 8 hours ago
Listing updated: November 07, 2025 at 05:28am
CENTURY 21 B.J. ROTH REALTY LTD., BROKERAGE
Facts & features
Interior
Bedrooms & bathrooms
- Bedrooms: 5
- Bathrooms: 3
Primary bedroom
- Level: Main
- Dimensions: 4.95 x 4.7
Bedroom 2
- Level: Main
- Dimensions: 4.57 x 3.65
Bedroom 3
- Level: Main
- Dimensions: 3.05 x 9
Bedroom 4
- Level: Lower
- Dimensions: 4.6 x 3.3
Dining room
- Level: Main
- Dimensions: 5.5 x 3.5
Foyer
- Level: Main
- Dimensions: 5 x 4.25
Game room
- Level: Lower
- Dimensions: 6.1 x 10.65
Kitchen
- Level: Main
- Dimensions: 4.25 x 3.5
Laundry
- Level: Main
- Dimensions: 2.4 x 2
Living room
- Level: Main
- Dimensions: 5.5 x 4.05
Heating
- Forced Air, Propane
Cooling
- Central Air
Appliances
- Included: Water Heater Owned
Features
- Primary Bedroom - Main Floor
- Basement: Walk-Out Access,Finished,Finished with Walk-Out
- Has fireplace: Yes
- Fireplace features: Propane
Interior area
- Living area range: 2000-2500 null
Property
Parking
- Total spaces: 16
- Parking features: Private Double
- Has garage: Yes
Features
- Patio & porch: Deck
- Exterior features: Fishing, Private Dock
- Pool features: None
- Has view: Yes
- View description: Bay, Park/Greenbelt, Trees/Woods, Water, Skyline, Panoramic, Lake
- Has water view: Yes
- Water view: Bay,Water,Lake,Direct
- Waterfront features: Dock, Stairs to Waterfront, Waterfront-Deeded Access, Direct, River
- Body of water: Manitouwabing River
Lot
- Size: 4.73 Acres
- Topography: Waterway,Open Space
Details
- Additional structures: Workshop
- Parcel number: 521300471
- Other equipment: Generator - Full
Construction
Type & style
- Home type: SingleFamily
- Architectural style: Bungalow-Raised
- Property subtype: Single Family Residence
Materials
- Stone, Wood
- Foundation: Concrete Block
- Roof: Asphalt Shingle
Utilities & green energy
- Sewer: Septic
- Water: Lake/River
Community & HOA
Location
- Region: Mckellar
Financial & listing details
- Tax assessed value: C$1,003,000
- Annual tax amount: C$7,829
- Date on market: 11/7/2025
By pressing Contact Agent, you agree that the real estate professional identified above may call/text you about your search, which may involve use of automated means and pre-recorded/artificial voices. You don't need to consent as a condition of buying any property, goods, or services. Message/data rates may apply. You also agree to our Terms of Use. Zillow does not endorse any real estate professionals. We may share information about your recent and future site activity with your agent to help them understand what you're looking for in a home.
Price history
Price history
Price history is unavailable.
Public tax history
Public tax history
Tax history is unavailable.Climate risks
Neighborhood: P2A
Nearby schools
GreatSchools rating
No schools nearby
We couldn't find any schools near this home.
- Loading
