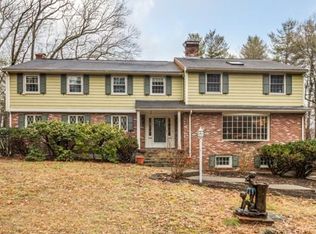Fabulously updated 8 rm, 3 bdrm, 2.5 bath home on 2.3 GORGEOUS acres! Welcome to 64 Maynard Road ~ This transitional Multilevel shines & offers sun-filled spaces, handsome curb appeal & a sought after open concept plan! Outstanding renovated Kit w/ granite counter, SS appliances & a tile flr is open to the inviting dngrm & the fplc'd lvgrm! French drs to the home office (or playrm) creates an atmosphere perfect for family time, entertaining & parties! A delightful screen porch overlooks the lush green backyard, perfect for Summer evenings! 3 Bdrms are found on the 2nd flr with hdwd flrs, ample closet space & a lg. updated double vanity bathrm! The 22x16 famrm rocks w/2 gorgeous bay windows & window seats! The home office/guest bdrm is situated perfectly for quiet working space! Terrific bonus rm can be a gym or for your hobbies! Sensational level "field of dreams" yard, deck & stone patio will be the envy of all at your summer BBQ's! Just minutes to restaurants & schools!
This property is off market, which means it's not currently listed for sale or rent on Zillow. This may be different from what's available on other websites or public sources.
