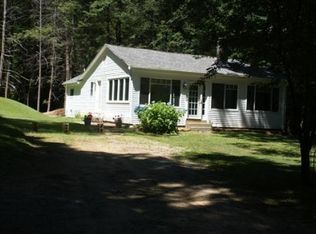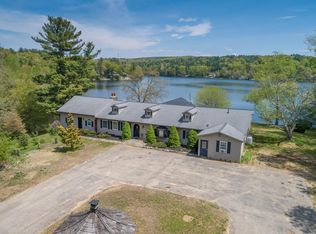Sold for $475,000 on 10/31/23
$475,000
64 Mashapaug Rd, Holland, MA 01521
3beds
2,242sqft
Single Family Residence
Built in 1866
8.54 Acres Lot
$551,100 Zestimate®
$212/sqft
$2,767 Estimated rent
Home value
$551,100
$513,000 - $601,000
$2,767/mo
Zestimate® history
Loading...
Owner options
Explore your selling options
What's special
This colonial in Holland offers privacy, water frontage, and 8.5 acres of land! Enjoy all that nature has to offer between access to Hamilton Reservoir across the street (100ft of frontage) to the abutting conservation land and walking trails. A charming farmers porch welcomes you and inside you will be charmed by the beautiful wood floors throughout, beamed ceilings, built-in cabinetry, and a large sunroom with new windows. 1st floor efficiency apartment setup is perfect for in-law setup or a guest space but offers flexibility to reconnect it seamlessly as part of the main house. Backyard oasis with an inground pool while the lush greenery offers a peaceful, private setting. Great community to join with highly esteemed schools, and easy access to 84 & Rt 20. Welcome home!
Zillow last checked: 8 hours ago
Listing updated: November 01, 2023 at 09:12am
Listed by:
Jim Black Group 774-314-9448,
Real Broker MA, LLC 855-450-0442,
Richard Jenkins 774-243-2110
Bought with:
Pamela Mills
Red Door Realty
Source: MLS PIN,MLS#: 73148444
Facts & features
Interior
Bedrooms & bathrooms
- Bedrooms: 3
- Bathrooms: 3
- Full bathrooms: 2
- 1/2 bathrooms: 1
Primary bedroom
- Features: Closet, Flooring - Hardwood
- Level: Second
- Area: 187
- Dimensions: 17 x 11
Bedroom 2
- Features: Closet, Flooring - Wood
- Level: Second
- Area: 120
- Dimensions: 12 x 10
Bedroom 3
- Features: Flooring - Hardwood
- Level: First
- Area: 165
- Dimensions: 15 x 11
Primary bathroom
- Features: No
Bathroom 1
- Features: Bathroom - Half, Flooring - Stone/Ceramic Tile
- Level: First
- Area: 24
- Dimensions: 6 x 4
Bathroom 2
- Features: Bathroom - Full, Bathroom - Double Vanity/Sink, Bathroom - With Tub & Shower, Flooring - Hardwood
- Level: Second
- Area: 108
- Dimensions: 12 x 9
Dining room
- Features: Flooring - Hardwood
- Level: First
- Area: 240
- Dimensions: 20 x 12
Kitchen
- Features: Flooring - Wood, Dining Area, Pantry, Open Floorplan
- Level: First
- Area: 110
- Dimensions: 11 x 10
Living room
- Features: Flooring - Hardwood, Open Floorplan
- Level: First
- Area: 280
- Dimensions: 20 x 14
Heating
- Forced Air, Oil
Cooling
- Central Air
Appliances
- Laundry: Flooring - Hardwood, First Floor
Features
- Bathroom - Full, Bathroom - 3/4, Ceiling Fan(s), Closet, 3/4 Bath, Sun Room, Bonus Room
- Flooring: Wood, Hardwood, Flooring - Hardwood
- Basement: Full,Interior Entry,Dirt Floor,Unfinished
- Number of fireplaces: 1
- Fireplace features: Living Room
Interior area
- Total structure area: 2,242
- Total interior livable area: 2,242 sqft
Property
Parking
- Total spaces: 20
- Parking features: Attached, Paved Drive, Off Street, Paved
- Has attached garage: Yes
- Uncovered spaces: 20
Features
- Patio & porch: Porch - Enclosed, Deck
- Exterior features: Porch - Enclosed, Deck, Pool - Inground, Rain Gutters
- Has private pool: Yes
- Pool features: In Ground
- Has view: Yes
- View description: Scenic View(s)
- Waterfront features: Waterfront, Lake, Frontage, Direct Access, Public, Lake/Pond, 0 to 1/10 Mile To Beach, Beach Ownership(Deeded Rights)
Lot
- Size: 8.54 Acres
- Features: Wooded, Cleared, Gentle Sloping
Details
- Parcel number: M:12 B:A L:14,3451354
- Zoning: res
Construction
Type & style
- Home type: SingleFamily
- Architectural style: Colonial
- Property subtype: Single Family Residence
Materials
- Frame
- Foundation: Stone
- Roof: Shingle
Condition
- Year built: 1866
Utilities & green energy
- Electric: Circuit Breakers
- Sewer: Private Sewer
- Water: Private
- Utilities for property: for Gas Range
Community & neighborhood
Community
- Community features: Pool, Tennis Court(s), Walk/Jog Trails, Stable(s), Golf, Medical Facility, Conservation Area, Highway Access, Public School
Location
- Region: Holland
Price history
| Date | Event | Price |
|---|---|---|
| 10/31/2023 | Sold | $475,000+0%$212/sqft |
Source: MLS PIN #73148444 | ||
| 9/5/2023 | Contingent | $474,900$212/sqft |
Source: MLS PIN #73148444 | ||
| 8/30/2023 | Price change | $474,900-5%$212/sqft |
Source: MLS PIN #73148444 | ||
| 8/15/2023 | Listed for sale | $499,900+69.5%$223/sqft |
Source: MLS PIN #73148444 | ||
| 6/24/2016 | Sold | $295,000-1.3%$132/sqft |
Source: Public Record | ||
Public tax history
| Year | Property taxes | Tax assessment |
|---|---|---|
| 2025 | $5,291 +3.5% | $407,600 +8.1% |
| 2024 | $5,111 +5.8% | $377,200 +2.2% |
| 2023 | $4,830 -0.4% | $369,000 +18.2% |
Find assessor info on the county website
Neighborhood: 01521
Nearby schools
GreatSchools rating
- 7/10Holland Elementary SchoolGrades: PK-6Distance: 0.4 mi
- 5/10Tantasqua Regional Jr High SchoolGrades: 7-8Distance: 7.1 mi
- 8/10Tantasqua Regional Sr High SchoolGrades: 9-12Distance: 7.1 mi
Schools provided by the listing agent
- Elementary: Holland Elem
- Middle: Tantasqua
- High: Tantasqua
Source: MLS PIN. This data may not be complete. We recommend contacting the local school district to confirm school assignments for this home.

Get pre-qualified for a loan
At Zillow Home Loans, we can pre-qualify you in as little as 5 minutes with no impact to your credit score.An equal housing lender. NMLS #10287.

