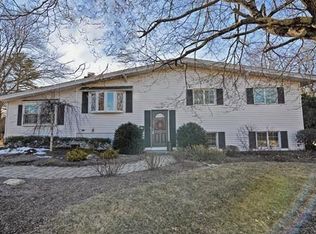This oversized split entry ranch has just been repainted inside and out. The many updates include a new bulkhead in 2003, new warm air furnace in 2007, roof stripped and re-shingled in 2010, new 4 bedroom septic system in 2013, (Title V has passed), new replacement windows in 2013, and the bathroom remodel in 2015. The two added rooms off the living/dining area can be used as a master bedroom and study. The refinished hardwood flooring is in the bedrooms and main area, and really gleams. The carpet in the lower level family room is brand new. Come see it today!
This property is off market, which means it's not currently listed for sale or rent on Zillow. This may be different from what's available on other websites or public sources.
