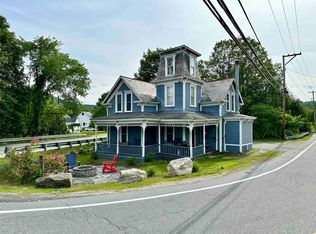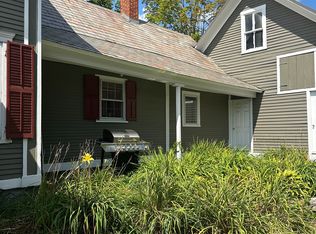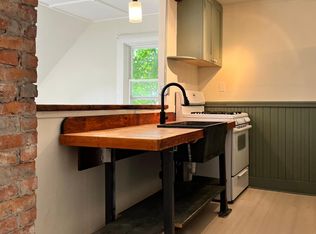Closed
Listed by:
Frank Provance,
Diamond Realty 802-228-1234
Bought with: White Cap Realty
$385,000
64 Maple Street, Chester, VT 05143
4beds
2,676sqft
Single Family Residence
Built in 1951
2 Acres Lot
$438,300 Zestimate®
$144/sqft
$4,083 Estimated rent
Home value
$438,300
$403,000 - $478,000
$4,083/mo
Zestimate® history
Loading...
Owner options
Explore your selling options
What's special
Welcome home to this lovely 4 bed 3 bath home that exudes beauty and charm at every turn. Pull into the heated two car attached garage and step inside, you'll be greeted by a sense of warmth and comfort. The bright kitchen boasts oak wood cabinetry, breakfast bar and nook for eat-in or office space. The oversized dining room and sunken living room with pellet stove, are ideal for entertaining. Two en-suite bedrooms on the first floor are the ultimate in convenience. Upstairs you'll find a large bedroom with vaulted ceilings and bonus room for your finishing touches to make it your own. Storage is never an issue thanks to the ample storage areas in the finished attic and large basement. Stroll onto the massive patio with long distant views and take a dip in the fully fenced, above ground pool during the warm summer months. The fully functional barn and three car oversized garage outbuilding offer endless possibilities for those who appreciate the outdoor lifestyle. The property’s tranquil meadows run along Lovers Lane Brook allowing for peaceful strolls along the grounds. A harmonious blend of rustic elegance and modern amenities. Situated near the quaint shops of Chester, this home enjoys the perfect balance of tranquility and convenience. Don't miss the opportunity to call this beautiful place your home. Please join us Saturday 09/16/23 for an Open House from 11:00-2:00. All showings begin then.
Zillow last checked: 8 hours ago
Listing updated: November 18, 2023 at 02:20pm
Listed by:
Frank Provance,
Diamond Realty 802-228-1234
Bought with:
Jacob Pluta
White Cap Realty
Source: PrimeMLS,MLS#: 4969784
Facts & features
Interior
Bedrooms & bathrooms
- Bedrooms: 4
- Bathrooms: 3
- Full bathrooms: 1
- 3/4 bathrooms: 2
Heating
- Oil, Pellet Stove, Baseboard, Hot Water
Cooling
- None
Appliances
- Included: Dishwasher, Disposal, Dryer, Microwave, Electric Range, Refrigerator, Washer, Water Heater off Boiler, Exhaust Fan
- Laundry: In Basement
Features
- Cedar Closet(s), Ceiling Fan(s), Dining Area, Hearth, Kitchen Island, Primary BR w/ BA, Natural Light, Natural Woodwork, Other, Soaking Tub, Indoor Storage, Vaulted Ceiling(s), Walk-In Closet(s)
- Flooring: Carpet, Combination, Hardwood, Laminate, Tile, Vinyl, Wood
- Windows: Blinds, Drapes, Window Treatments, Screens, Double Pane Windows
- Basement: Full,Insulated,Partially Finished,Interior Stairs,Sump Pump,Unfinished,Interior Access,Basement Stairs,Walk-Up Access
Interior area
- Total structure area: 4,848
- Total interior livable area: 2,676 sqft
- Finished area above ground: 2,430
- Finished area below ground: 246
Property
Parking
- Total spaces: 6
- Parking features: Paved, On Site, Parking Spaces 6+, Attached
- Garage spaces: 6
Accessibility
- Accessibility features: 1st Floor 3/4 Bathroom, 1st Floor Bedroom, 1st Floor Full Bathroom, 1st Floor Hrd Surfce Flr, Bathroom w/Step-in Shower, Bathroom w/Tub, Low Pile Carpet, Paved Parking
Features
- Levels: One and One Half
- Stories: 1
- Patio & porch: Patio, Covered Porch
- Exterior features: Building, Deck, Garden, Natural Shade, Storage
- Has private pool: Yes
- Pool features: Above Ground
- Fencing: Partial
- Has view: Yes
- Frontage length: Road frontage: 223
Lot
- Size: 2 Acres
- Features: Field/Pasture, Landscaped, Level, Open Lot, Sidewalks, Street Lights, Views
Details
- Additional structures: Barn(s), Outbuilding
- Parcel number: 14404511423
- Zoning description: Commercial/Residential
Construction
Type & style
- Home type: SingleFamily
- Architectural style: Cape
- Property subtype: Single Family Residence
Materials
- Wood Frame, Clapboard Exterior, Vinyl Siding
- Foundation: Concrete
- Roof: Architectural Shingle,Standing Seam
Condition
- New construction: No
- Year built: 1951
Utilities & green energy
- Electric: 200+ Amp Service
- Sewer: Public Sewer
- Utilities for property: Phone, Cable
Community & neighborhood
Security
- Security features: Carbon Monoxide Detector(s), Smoke Detector(s)
Location
- Region: Chester
Other
Other facts
- Road surface type: Paved
Price history
| Date | Event | Price |
|---|---|---|
| 11/17/2023 | Sold | $385,000$144/sqft |
Source: | ||
| 11/8/2023 | Contingent | $385,000$144/sqft |
Source: | ||
| 9/13/2023 | Listed for sale | $385,000+327.8%$144/sqft |
Source: | ||
| 8/12/1993 | Sold | $90,000$34/sqft |
Source: Public Record Report a problem | ||
Public tax history
| Year | Property taxes | Tax assessment |
|---|---|---|
| 2024 | -- | $283,100 |
| 2023 | -- | $283,100 |
| 2022 | -- | $283,100 |
Find assessor info on the county website
Neighborhood: Chester-Chester Depot
Nearby schools
GreatSchools rating
- 5/10Chester-Andover Usd #29Grades: PK-6Distance: 0.2 mi
- 7/10Green Mountain Uhsd #35Grades: 7-12Distance: 0.8 mi
Schools provided by the listing agent
- Elementary: Chester-Andover Elementary
- Middle: Green Mountain UHSD #35
- High: Green Mountain UHSD #35
- District: Two Rivers Supervisory Union
Source: PrimeMLS. This data may not be complete. We recommend contacting the local school district to confirm school assignments for this home.
Get pre-qualified for a loan
At Zillow Home Loans, we can pre-qualify you in as little as 5 minutes with no impact to your credit score.An equal housing lender. NMLS #10287.


