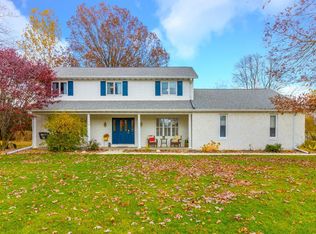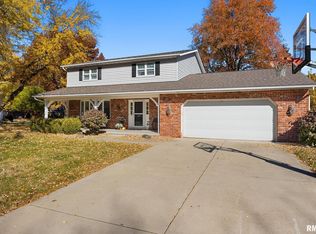Sold for $425,000
$425,000
64 Maple Ridge Dr, Morton, IL 61550
5beds
3,692sqft
Single Family Residence, Residential
Built in 1978
0.33 Acres Lot
$465,300 Zestimate®
$115/sqft
$2,641 Estimated rent
Home value
$465,300
$377,000 - $577,000
$2,641/mo
Zestimate® history
Loading...
Owner options
Explore your selling options
What's special
Welcome to this meticulously maintained 5-bedrm home in the highly sought after Hyde Park subdivision. Boasting over 3400 sq.ft of fin. space, it's the perfect blend of updates and comfort. Upon entering, you'll be greeted by the expansive dining room, flooded with light. The main floor also includes a living room, laundry, 1/2 bath, office, and is adorned with newly installed lux. vinyl flooring, complemented by fresh new trim on both the main and upper levels. The masterfully remodeled kitchen showcases sleek granite countertops, custom cabinetry with pullouts, under-cabinet lighting, tile backsplash, a large island, double ovens, pantry, and coffee bar, making this the perfect gathering spot! You'll love the spacious vaulted family room with fireplace for those cold winter nights. Upstairs,you'll find 4 large bedrms., all with ample closet space and a luxurious primary suite. Downstairs, check out the huge rec room, plus media room with custom shelving and french doors. An additional 5th bedroom,(no egress) 1/2 bath, storage area, w/ radon syst. finish off this level. Outside, the park like setting on .33 acres, beautifully landscaped with plenty of shade and privacy is an entertainer’s paradise, with a patio featuring a built-in bar area and fire pit, perfect for gatherings with family and friends. Extra parking (3rd car) /bball court top off this gem! Other upgrades include roof-'16, gutters-'20, HVAV-'14, garage door-'22. This exceptional home is a must-see property!
Zillow last checked: 8 hours ago
Listing updated: November 22, 2024 at 12:01pm
Listed by:
Kristine Kniep,
RE/MAX Traders Unlimited
Bought with:
Lisa Crocker, 475131378
Keller Williams Premier Realty
Source: RMLS Alliance,MLS#: PA1253011 Originating MLS: Peoria Area Association of Realtors
Originating MLS: Peoria Area Association of Realtors

Facts & features
Interior
Bedrooms & bathrooms
- Bedrooms: 5
- Bathrooms: 4
- Full bathrooms: 2
- 1/2 bathrooms: 2
Bedroom 1
- Level: Upper
- Dimensions: 19ft 5in x 12ft 0in
Bedroom 2
- Level: Upper
- Dimensions: 16ft 3in x 12ft 1in
Bedroom 3
- Level: Upper
- Dimensions: 12ft 7in x 12ft 3in
Bedroom 4
- Level: Upper
- Dimensions: 12ft 4in x 9ft 1in
Bedroom 5
- Level: Basement
- Dimensions: 14ft 8in x 10ft 7in
Other
- Level: Main
- Dimensions: 15ft 4in x 15ft 11in
Other
- Level: Main
- Dimensions: 10ft 9in x 10ft 9in
Other
- Area: 800
Additional room
- Description: Media/Playroom/Workout
- Level: Basement
- Dimensions: 14ft 7in x 12ft 9in
Family room
- Level: Main
- Dimensions: 22ft 1in x 15ft 7in
Kitchen
- Level: Main
- Dimensions: 19ft 5in x 10ft 9in
Laundry
- Level: Main
- Dimensions: 8ft 1in x 6ft 1in
Living room
- Level: Main
- Dimensions: 12ft 3in x 11ft 1in
Main level
- Area: 1621
Recreation room
- Level: Basement
- Dimensions: 24ft 5in x 15ft 9in
Upper level
- Area: 1271
Heating
- Electric, Forced Air, Heat Pump
Cooling
- Central Air, Heat Pump
Appliances
- Included: Dishwasher, Disposal, Dryer, Microwave, Range, Refrigerator, Washer, Water Softener Owned, Electric Water Heater
Features
- Ceiling Fan(s), Vaulted Ceiling(s), Central Vacuum, Solid Surface Counter
- Windows: Blinds
- Basement: Crawl Space,Finished,Partial
- Number of fireplaces: 1
- Fireplace features: Family Room, Wood Burning
Interior area
- Total structure area: 2,892
- Total interior livable area: 3,692 sqft
Property
Parking
- Total spaces: 2
- Parking features: Attached, Oversized
- Attached garage spaces: 2
- Details: Number Of Garage Remotes: 2
Features
- Levels: Two
- Patio & porch: Patio, Porch
- Spa features: Bath
Lot
- Size: 0.33 Acres
- Dimensions: 118 x 148 x 82 x 142
- Features: Level
Details
- Parcel number: 060605406012
- Zoning description: residential
- Other equipment: Radon Mitigation System
Construction
Type & style
- Home type: SingleFamily
- Property subtype: Single Family Residence, Residential
Materials
- Aluminum Siding, Brick
- Foundation: Block
- Roof: Shingle
Condition
- New construction: No
- Year built: 1978
Utilities & green energy
- Sewer: Public Sewer
- Water: Public
Green energy
- Energy efficient items: Insulation
Community & neighborhood
Location
- Region: Morton
- Subdivision: Hyde Park
Other
Other facts
- Road surface type: Paved
Price history
| Date | Event | Price |
|---|---|---|
| 11/15/2024 | Sold | $425,000-2.3%$115/sqft |
Source: | ||
| 10/1/2024 | Pending sale | $435,000$118/sqft |
Source: | ||
| 9/10/2024 | Price change | $435,000-3.1%$118/sqft |
Source: | ||
| 9/5/2024 | Listed for sale | $449,000-0.1%$122/sqft |
Source: | ||
| 8/31/2024 | Listing removed | -- |
Source: Owner Report a problem | ||
Public tax history
| Year | Property taxes | Tax assessment |
|---|---|---|
| 2024 | $7,821 +4% | $116,490 +7.3% |
| 2023 | $7,518 +3.9% | $108,520 +8.9% |
| 2022 | $7,233 +4.2% | $99,660 +4% |
Find assessor info on the county website
Neighborhood: 61550
Nearby schools
GreatSchools rating
- 6/10Lettie Brown Elementary SchoolGrades: K-6Distance: 0.4 mi
- 9/10Morton Jr High SchoolGrades: 7-8Distance: 2.5 mi
- 9/10Morton High SchoolGrades: 9-12Distance: 2.6 mi
Schools provided by the listing agent
- High: Morton
Source: RMLS Alliance. This data may not be complete. We recommend contacting the local school district to confirm school assignments for this home.
Get pre-qualified for a loan
At Zillow Home Loans, we can pre-qualify you in as little as 5 minutes with no impact to your credit score.An equal housing lender. NMLS #10287.

