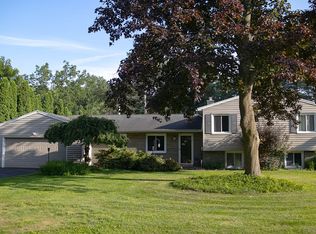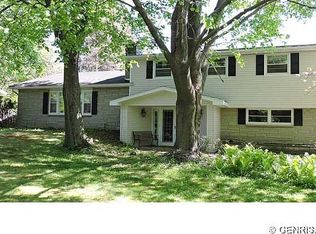Stunning ranch home! Completely updated with 4 bedroom 3.5 baths and 2600 square feet of beautiful space! Gourmet, newly redone kitchen with granite counters, new stainless appliances, pantry, and eat-in dining area. First floor also features formal dining room, bright and open living room with cozy fireplace and lovely view of the wooded backyard. Spacious master suite with modern and neutral bath. 3 more bedrooms and 2 more fully redone and sleek bathrooms. Finished lower level includes large bonus/rec-room, wood-burning fireplace, powder room, and walk-out doors to rear exterior patio! Lot features 1 acre with manicured landscaping, mature trees, woodland view, and private cul-de-sac location. This home is a must-see!
This property is off market, which means it's not currently listed for sale or rent on Zillow. This may be different from what's available on other websites or public sources.

