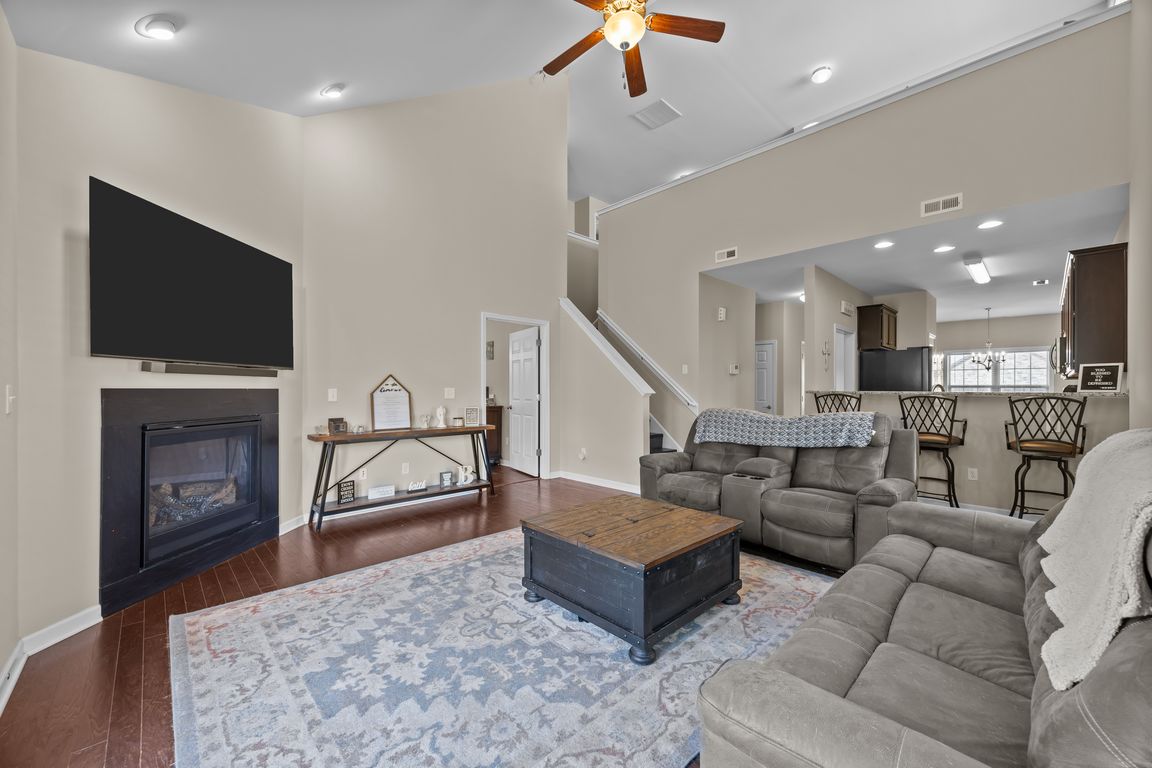
ActivePrice cut: $14K (10/5)
$485,000
4beds
2,330sqft
64 Mallard Run Dr, Arden, NC 28704
4beds
2,330sqft
Single family residence
Built in 2016
0.14 Acres
2 Attached garage spaces
$208 price/sqft
$300 annually HOA fee
What's special
Mountain viewsLarge loftCovered front porchOpen floor planFenced level backyardGranite countertopsGenerous cabinetry
Discover 64 Mallard Run, a spacious and well-designed home in the sought-after Mallard Run community of Arden. This 4-bedroom, 2.5-bath property blends modern convenience with scenic charm. The open floor plan features a kitchen with granite countertops, generous cabinetry, and seamless flow into the living areas—ideal for everyday living or hosting. ...
- 184 days |
- 814 |
- 25 |
Likely to sell faster than
Source: Canopy MLS as distributed by MLS GRID,MLS#: 4250878
Travel times
Living Room
Kitchen
Primary Bedroom
Zillow last checked: 7 hours ago
Listing updated: October 19, 2025 at 12:06pm
Listing Provided by:
Alicia Hurst Aliciahurst@cbawest.com,
Coldwell Banker Advantage
Source: Canopy MLS as distributed by MLS GRID,MLS#: 4250878
Facts & features
Interior
Bedrooms & bathrooms
- Bedrooms: 4
- Bathrooms: 3
- Full bathrooms: 2
- 1/2 bathrooms: 1
- Main level bedrooms: 1
Primary bedroom
- Level: Main
Bedroom s
- Level: Upper
Bedroom s
- Level: Upper
Bedroom s
- Level: Third
Bathroom full
- Level: Main
Bathroom half
- Level: Main
Bathroom full
- Level: Upper
Dining area
- Level: Main
Kitchen
- Level: Main
Laundry
- Level: Main
Living room
- Level: Main
Loft
- Level: Upper
Heating
- Central
Cooling
- Central Air
Appliances
- Included: Dishwasher, Disposal, Electric Oven, Exhaust Hood, Gas Water Heater
- Laundry: Laundry Room, Main Level
Features
- Has basement: No
- Fireplace features: Gas Log, Gas Vented, Living Room
Interior area
- Total structure area: 2,073
- Total interior livable area: 2,330 sqft
- Finished area above ground: 2,330
- Finished area below ground: 0
Video & virtual tour
Property
Parking
- Total spaces: 2
- Parking features: Driveway, Attached Garage, Garage on Main Level
- Attached garage spaces: 2
- Has uncovered spaces: Yes
Features
- Levels: Three Or More
- Stories: 3
- Patio & porch: Covered, Front Porch
- Fencing: Back Yard,Fenced
Lot
- Size: 0.14 Acres
Details
- Parcel number: 9644001175
- Zoning: RES 0-3
- Special conditions: Standard
Construction
Type & style
- Home type: SingleFamily
- Property subtype: Single Family Residence
Materials
- Stone Veneer, Vinyl
- Foundation: Slab
Condition
- New construction: No
- Year built: 2016
Utilities & green energy
- Sewer: Public Sewer
- Water: City
Community & HOA
Community
- Subdivision: Mallard Run
HOA
- Has HOA: Yes
- HOA fee: $300 annually
Location
- Region: Arden
Financial & listing details
- Price per square foot: $208/sqft
- Tax assessed value: $393,300
- Annual tax amount: $2,421
- Date on market: 4/24/2025
- Listing terms: Cash,Conventional,FHA,VA Loan
- Road surface type: Asphalt, Concrete