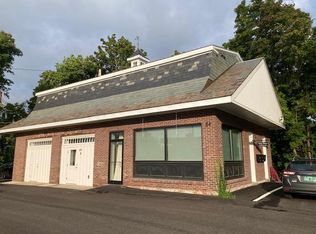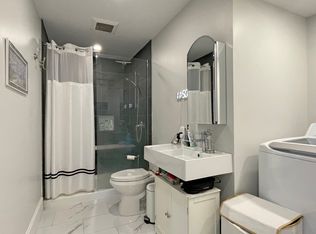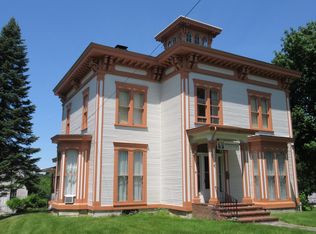Closed
Listed by:
Danelle Birong,
The Real Estate Company of Vermont, LLC 802-453-6161
Bought with: IPJ Real Estate
$475,000
64 Main Street, Vergennes, VT 05491
5beds
2,164sqft
Multi Family
Built in 1956
-- sqft lot
$381,600 Zestimate®
$220/sqft
$2,635 Estimated rent
Home value
$381,600
$328,000 - $439,000
$2,635/mo
Zestimate® history
Loading...
Owner options
Explore your selling options
What's special
Understanding our local housing needs, this clever and motivated owner renovated a former gas station into two residential units and one office space in the center of Vergennes. Completed in 2022, the largest unit sits on the second floor and includes three bedrooms and two baths, plus a spacious open living area and a separate laundry area. A two bedroom, 1 bath unit with laundry boasts tall ceilings and sits on the first level accessed at the front of the building. Lastly, the sound-proofed office is set up with a waiting room, meeting room, and accessible half bath. Each unit includes radiant electric heat, mini-splits, stainless steel appliances, hardwood and high-traffic vinyl flooring, and more. The brick/vinyl exterior and new metal and slate roofs provide ease of maintenance. Fully rented, an investor can start or add to their portfolio, or better yet it can serve as an owner-occupied building once the current leases expire. Only 22 miles to Burlington and 13 miles to Middlebury, it’s an easy commute North and South, and near all Vergennes amenities including local restaurants and shops, the City Green, the Vergennes Opera House and the grand Bixby Library.
Zillow last checked: 8 hours ago
Listing updated: July 26, 2024 at 07:38am
Listed by:
Danelle Birong,
The Real Estate Company of Vermont, LLC 802-453-6161
Bought with:
Courtney Houston DeBisschop
IPJ Real Estate
Source: PrimeMLS,MLS#: 4999624
Facts & features
Interior
Bedrooms & bathrooms
- Bedrooms: 5
- Bathrooms: 4
- Full bathrooms: 3
Heating
- Electric, Hot Water, In Floor, Zoned, Radiant, Radiant Electric, Radiant Floor, Mini Split
Cooling
- Mini Split
Appliances
- Included: Electric Water Heater, Instant Hot Water, Owned Water Heater, Separate Water Heater, Tankless Water Heater
Features
- Flooring: Hardwood, Manufactured, Vinyl, Vinyl Plank
- Basement: Slab
Interior area
- Total structure area: 2,216
- Total interior livable area: 2,164 sqft
- Finished area above ground: 2,164
- Finished area below ground: 0
Property
Parking
- Parking features: Circular Driveway, Paved, On Site
Features
- Levels: Two
- Frontage length: Road frontage: 124
Lot
- Size: 8,712 sqft
- Features: City Lot, Curbing, Major Road Frontage, Neighbor Business, Street Lights, In Town, Near Shopping, Near Public Transit
Details
- Zoning description: Residential/Lim Business
Construction
Type & style
- Home type: MultiFamily
- Property subtype: Multi Family
Materials
- Brick Exterior, Vinyl Siding
- Foundation: Concrete
- Roof: Metal,Slate
Condition
- New construction: No
- Year built: 1956
Utilities & green energy
- Electric: 200+ Amp Service, Circuit Breakers
- Sewer: Public Sewer
- Water: Public
- Utilities for property: Cable Available, Phone Available
Community & neighborhood
Location
- Region: Vergennes
Other
Other facts
- Road surface type: Paved
Price history
| Date | Event | Price |
|---|---|---|
| 7/26/2024 | Sold | $475,000$220/sqft |
Source: | ||
| 6/15/2024 | Contingent | $475,000$220/sqft |
Source: | ||
| 6/9/2024 | Listed for sale | $475,000$220/sqft |
Source: | ||
Public tax history
Tax history is unavailable.
Neighborhood: 05491
Nearby schools
GreatSchools rating
- 6/10Vergennes Uesd #44Grades: PK-6Distance: 0.3 mi
- 8/10Vergennes Uhsd #5Grades: 7-12Distance: 0.3 mi
Schools provided by the listing agent
- Elementary: Vergennes UES #44
- Middle: Vergennes UHSD #5
- High: Vergennes UHSD #5
- District: Addison Northwest
Source: PrimeMLS. This data may not be complete. We recommend contacting the local school district to confirm school assignments for this home.
Get pre-qualified for a loan
At Zillow Home Loans, we can pre-qualify you in as little as 5 minutes with no impact to your credit score.An equal housing lender. NMLS #10287.


