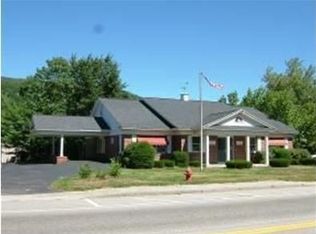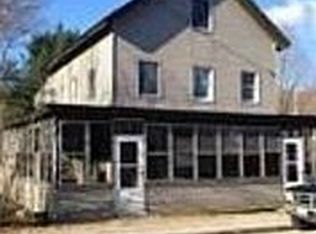Closed
Listed by:
David Cianciolo,
Badger Peabody & Smith Realty Cell:603-986-6049
Bought with: Badger Peabody & Smith Realty
$329,000
64 Main Street, Gorham, NH 03581
5beds
2,955sqft
Single Family Residence
Built in 1870
0.36 Acres Lot
$363,000 Zestimate®
$111/sqft
$2,599 Estimated rent
Home value
$363,000
$341,000 - $385,000
$2,599/mo
Zestimate® history
Loading...
Owner options
Explore your selling options
What's special
Fully renovated in 2004, with new plumbing, wiring, siding, roofing, and new kitchens and baths. This is a multi-use property offering a home, an apartment for rental income, and a commercial rental space. Situated nicely on a main street in Gorham NH directly across from the Village Park where you can enjoy all of the special summer activities. Also close by are the ATV trails, snow mobile trails, XC skiing and down hill skiing. A NEW ARCHITECTURAL SHINGLE ROOF was applied to the main house gable roof in April 2023. The old roof was removed and discarded properly. In addition, there is an attached 30x30 barn with storage closets and a 2 car garage. Original maple hardwood floors. Public water and public sewer. This is a fine opportunity and would make a great vacation home with built in rental income.
Zillow last checked: 8 hours ago
Listing updated: August 04, 2023 at 01:17pm
Listed by:
David Cianciolo,
Badger Peabody & Smith Realty Cell:603-986-6049
Bought with:
Linda Walker
Badger Peabody & Smith Realty
Source: PrimeMLS,MLS#: 4934067
Facts & features
Interior
Bedrooms & bathrooms
- Bedrooms: 5
- Bathrooms: 3
- Full bathrooms: 3
Heating
- Oil, Wood, Baseboard, Electric, Hot Water, Wood Stove
Cooling
- None
Appliances
- Included: Water Heater off Boiler
- Laundry: Coin Laundry, Laundry Hook-ups, 1st Floor Laundry
Features
- Hearth, Living/Dining
- Flooring: Carpet, Ceramic Tile, Hardwood
- Windows: Double Pane Windows
- Basement: Dirt Floor,Full,Gravel,Interior Stairs,Interior Access,Exterior Entry,Interior Entry
- Fireplace features: Wood Stove Hook-up
Interior area
- Total structure area: 4,248
- Total interior livable area: 2,955 sqft
- Finished area above ground: 2,955
- Finished area below ground: 0
Property
Parking
- Total spaces: 3
- Parking features: Paved, Driveway, Garage, On Site, Parking Spaces 3, Attached
- Garage spaces: 2
- Has uncovered spaces: Yes
Features
- Levels: 2.5
- Stories: 2
- Exterior features: Garden
- Frontage length: Road frontage: 92
Lot
- Size: 0.36 Acres
- Features: City Lot, Curbing, Major Road Frontage, Neighbor Business, Sidewalks, Near Shopping
Details
- Additional structures: Barn(s)
- Parcel number: GORHMU5L182
- Zoning description: Commercial
Construction
Type & style
- Home type: SingleFamily
- Architectural style: New Englander
- Property subtype: Single Family Residence
Materials
- Wood Frame, Vinyl Siding, Wood Exterior
- Foundation: Fieldstone
- Roof: Metal,Asphalt Shingle
Condition
- New construction: No
- Year built: 1870
Utilities & green energy
- Electric: 200+ Amp Service, 220 Plug, Circuit Breakers
- Sewer: Public Sewer
- Utilities for property: Cable
Community & neighborhood
Security
- Security features: HW/Batt Smoke Detector
Location
- Region: Gorham
Other
Other facts
- Road surface type: Paved
Price history
| Date | Event | Price |
|---|---|---|
| 8/4/2023 | Sold | $329,000$111/sqft |
Source: | ||
| 10/18/2022 | Listed for sale | $329,000+91.3%$111/sqft |
Source: | ||
| 3/22/2018 | Sold | $172,000+72%$58/sqft |
Source: | ||
| 7/21/2015 | Sold | $100,000$34/sqft |
Source: Public Record | ||
Public tax history
| Year | Property taxes | Tax assessment |
|---|---|---|
| 2024 | $6,280 +15.2% | $222,000 |
| 2023 | $5,450 +1.2% | $222,000 |
| 2022 | $5,384 +11.9% | $222,000 +64.2% |
Find assessor info on the county website
Neighborhood: 03581
Nearby schools
GreatSchools rating
- 3/10Edward Fenn SchoolGrades: K-5Distance: 0.5 mi
- 8/10Gorham Middle SchoolGrades: 6-8Distance: 0.3 mi
- 10/10Gorham High SchoolGrades: 9-12Distance: 0.3 mi
Schools provided by the listing agent
- Elementary: Edward Fenn School
- Middle: Gorham Middle School
- High: Gorham High School
Source: PrimeMLS. This data may not be complete. We recommend contacting the local school district to confirm school assignments for this home.

Get pre-qualified for a loan
At Zillow Home Loans, we can pre-qualify you in as little as 5 minutes with no impact to your credit score.An equal housing lender. NMLS #10287.

