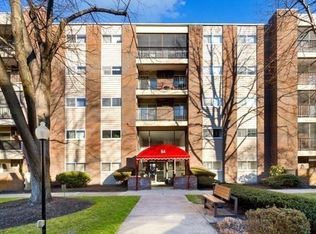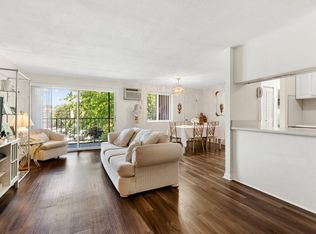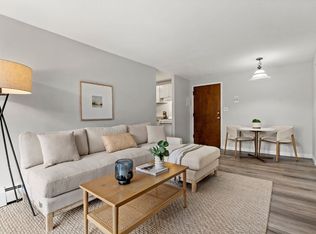Sold for $407,500
$407,500
64 Main St APT 25B, Stoneham, MA 02180
2beds
916sqft
Condominium
Built in 1967
-- sqft lot
$410,600 Zestimate®
$445/sqft
$2,329 Estimated rent
Home value
$410,600
$382,000 - $443,000
$2,329/mo
Zestimate® history
Loading...
Owner options
Explore your selling options
What's special
Renovated condo in the highly desirable Buckingham Terrace building! Featuring 2 bedrooms and 1 bathroom, this modernized unit has it all. Enjoy the fresh, remodeled style, highlighted by an open floor plan with new flooring, a bright updated kitchen with a breakfast bar, an adjacent dining area, and a living room with a private deck overlooking the serene green courtyard. Relax by the pool in the summer and take advantage of your own private storage space and shared laundry room conveniently located just outside the unit on the same floor. With close proximity to everything Stoneham, Melrose, and Reading have to offer, plus easy highway access, this is the perfect location for commuters or anyone seeking the convenience of abundant amenities at their fingertips.
Zillow last checked: 8 hours ago
Listing updated: August 15, 2025 at 04:29pm
Listed by:
The McLaren Team 617-605-8348,
Compass 617-206-3333
Bought with:
Derek Nolan
Berkshire Hathaway HomeServices Town and Country Real Estate
Source: MLS PIN,MLS#: 73396961
Facts & features
Interior
Bedrooms & bathrooms
- Bedrooms: 2
- Bathrooms: 1
- Full bathrooms: 1
Primary bedroom
- Features: Flooring - Laminate, Lighting - Overhead
- Level: First
- Area: 187
- Dimensions: 17 x 11
Bedroom 2
- Features: Flooring - Laminate, Lighting - Overhead
- Level: First
- Area: 116.07
- Dimensions: 11.42 x 10.17
Primary bathroom
- Features: No
Bathroom 1
- Features: Bathroom - Full, Bathroom - Tiled With Tub & Shower
- Level: First
- Area: 41.09
- Dimensions: 5.08 x 8.08
Dining room
- Features: Ceiling Fan(s), Flooring - Laminate, Open Floorplan, Lighting - Overhead
- Level: First
- Area: 109.76
- Dimensions: 9.08 x 12.08
Kitchen
- Features: Flooring - Laminate, Countertops - Stone/Granite/Solid, Countertops - Upgraded, Breakfast Bar / Nook, Open Floorplan, Lighting - Overhead
- Level: Main,First
- Area: 69.38
- Dimensions: 8.08 x 8.58
Living room
- Features: Ceiling Fan(s), Flooring - Laminate, Balcony / Deck, Open Floorplan, Lighting - Overhead
- Level: First
- Area: 241.11
- Dimensions: 11.67 x 20.67
Heating
- Baseboard, Oil
Cooling
- Window Unit(s)
Appliances
- Included: Range, Dishwasher, Disposal, Microwave, Refrigerator, Freezer
- Laundry: In Building
Features
- Entry Hall, Internet Available - DSL
- Flooring: Tile
- Basement: None
- Has fireplace: No
- Common walls with other units/homes: 2+ Common Walls
Interior area
- Total structure area: 916
- Total interior livable area: 916 sqft
- Finished area above ground: 1,012
Property
Parking
- Total spaces: 1
- Parking features: Deeded
- Uncovered spaces: 1
Features
- Exterior features: Balcony
- Pool features: Association, In Ground
Details
- Parcel number: M:11 B:000 L:25B,769506
- Zoning: RB
Construction
Type & style
- Home type: Condo
- Property subtype: Condominium
Condition
- Year built: 1967
Utilities & green energy
- Sewer: Public Sewer
- Water: Public
- Utilities for property: for Electric Range, for Electric Oven
Community & neighborhood
Security
- Security features: Intercom
Community
- Community features: Public Transportation, Shopping, Pool, Park, Walk/Jog Trails, Medical Facility, Conservation Area, Highway Access, House of Worship, Public School
Location
- Region: Stoneham
HOA & financial
HOA
- HOA fee: $565 monthly
- Amenities included: Hot Water, Pool
- Services included: Heat, Water, Sewer, Insurance, Maintenance Structure, Maintenance Grounds, Snow Removal
Price history
| Date | Event | Price |
|---|---|---|
| 8/12/2025 | Sold | $407,500-1.8%$445/sqft |
Source: MLS PIN #73396961 Report a problem | ||
| 7/11/2025 | Contingent | $415,000$453/sqft |
Source: MLS PIN #73396961 Report a problem | ||
| 6/26/2025 | Listed for sale | $415,000+22.1%$453/sqft |
Source: MLS PIN #73396961 Report a problem | ||
| 6/17/2022 | Sold | $340,000+3.1%$371/sqft |
Source: MLS PIN #72990606 Report a problem | ||
| 6/1/2022 | Listed for sale | $329,900+38.4%$360/sqft |
Source: MLS PIN #72990606 Report a problem | ||
Public tax history
| Year | Property taxes | Tax assessment |
|---|---|---|
| 2025 | $3,547 +0.1% | $346,700 +3.6% |
| 2024 | $3,544 +5.4% | $334,700 +10.5% |
| 2023 | $3,363 +14.6% | $303,000 +7.5% |
Find assessor info on the county website
Neighborhood: 02180
Nearby schools
GreatSchools rating
- 4/10Robin Hood Elementary SchoolGrades: PK-4Distance: 0.5 mi
- 5/10Stoneham Middle SchoolGrades: 5-8Distance: 0.9 mi
- 7/10Stoneham High SchoolGrades: 9-12Distance: 1.9 mi
Schools provided by the listing agent
- Elementary: Robin Hood
- Middle: Stoneham Ms
- High: Stoneham Hs
Source: MLS PIN. This data may not be complete. We recommend contacting the local school district to confirm school assignments for this home.
Get a cash offer in 3 minutes
Find out how much your home could sell for in as little as 3 minutes with a no-obligation cash offer.
Estimated market value$410,600
Get a cash offer in 3 minutes
Find out how much your home could sell for in as little as 3 minutes with a no-obligation cash offer.
Estimated market value
$410,600



