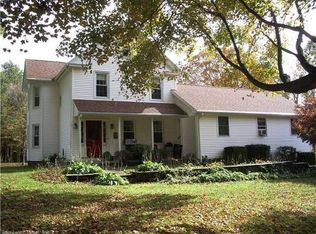Charming Antique 1860's farmhouse with remodeled kitchen on gorgeous lot. Country living in this house set back from the road with wonderful gardens and a view. SqFt in partially finished lower level is included. Perfect condo alternative. Vintage home w/updates- Charming! Visit http://www.DianePopolizio.com for additional details, Relocation information, Community, Events and Information on other properties; Branford, Guilford, Madison, East Haven, New Haven, Woodbridge, Bethany, Orange Milford, Wallingford, Hamden, Northford, North Branford, Durham, Killingworth, Clinton, Westbrook, Old Saybrook, Deep River, Essex, Chester, and all surrounding communities on the shoreline, in town or country. One Team that covers it allDiane Popolizio and The Popolizio Team! Serving your Friends and Family for nearly 25 Years!
This property is off market, which means it's not currently listed for sale or rent on Zillow. This may be different from what's available on other websites or public sources.
