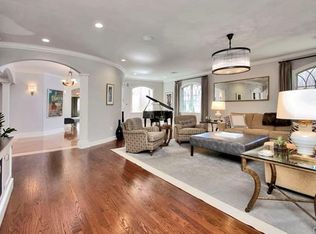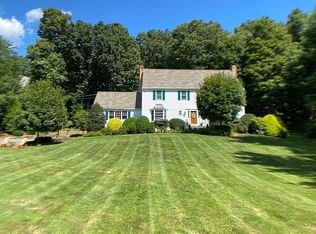Architecturally significant modern farmhouse with terrific karma. Superbly executed use of industrial elements. Excellent lower Weston location on 2 fenced, scenic and level acres w/ tennis court. Guest cottage w/ private drive and separate address. Great room with corrugated aluminum ceiling rises to 24 feet at the apex. Superb master suite. Terrace w/ stainless fire pit. Covered porch w/ panoramic views. Walk out lower lever w/ full bath and kitchenette opens to lawns and tennis court. Reclaimed doors installed on barn sliders throughout the house. Playful elements include a bright yellow loading dock ladder and twin restaurant doors. Full house generator. Featured in magazines and house tour. Unconventional in a masterful way that will surprise and delight. Visit http://64LyonsPlain.com for more info. PLEASE NOTE: ZILLOW TAX INFO INCORRECT. THEIR DATA IS FROM 64 LYONS PLAIN IN WESTPORT!
This property is off market, which means it's not currently listed for sale or rent on Zillow. This may be different from what's available on other websites or public sources.

